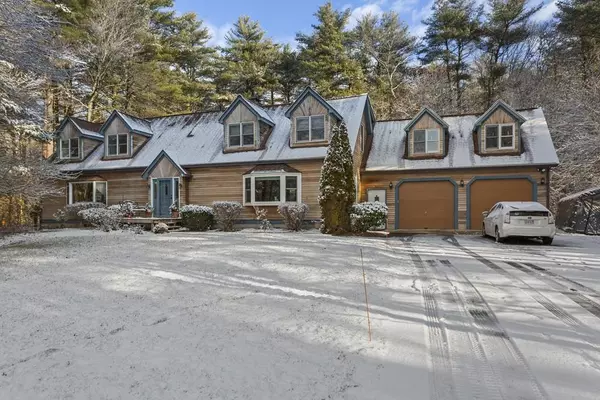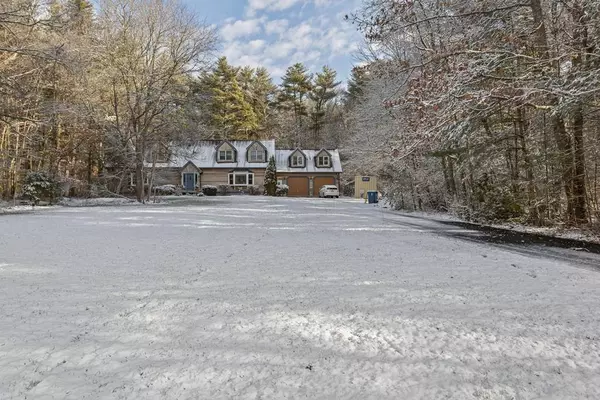For more information regarding the value of a property, please contact us for a free consultation.
3 Grove Cir East Bridgewater, MA 02333
Want to know what your home might be worth? Contact us for a FREE valuation!

Our team is ready to help you sell your home for the highest possible price ASAP
Key Details
Sold Price $483,000
Property Type Single Family Home
Sub Type Single Family Residence
Listing Status Sold
Purchase Type For Sale
Square Footage 3,115 sqft
Price per Sqft $155
MLS Listing ID 72606375
Sold Date 03/02/20
Style Cape
Bedrooms 4
Full Baths 3
Half Baths 1
Year Built 1981
Annual Tax Amount $7,579
Tax Year 2019
Lot Size 1.020 Acres
Acres 1.02
Property Description
Welcome home to this spacious retreat on a wooded cul-de-sac in East Bridgewater. Location is a perfect combination of access to both nature and highways. Upon entering you're greeted by a wide set of stairs, a front-to-back open concept kitchen and dining area to your left, and an over-sized family room with a fireplace to your right. The kitchen opens up to a cozy office and half-bath with laundry, as well as a large, multi-level deck to the pool with views for days. Upstairs in the main house you'll find a roomy master suite plus two more bedrooms and another full bath. Stairs between the family room and garage go up to the in-law apartment where you'll discover another kitchen, full bath, living area, and bedroom with exterior access and back deck. Brand-new septic system, upgraded in May 2019 for 4+ bedroom. Whole house charcoal water filtration system, central vac, and plenty of storage make this a can't-miss listing.***Showings begin at OH Sat 1/11, 11-1!***
Location
State MA
County Plymouth
Zoning RES
Direction Rt 18 to Grove St, right onto Grove Circle
Rooms
Basement Full, Unfinished
Primary Bedroom Level Second
Dining Room Flooring - Stone/Ceramic Tile, Lighting - Overhead
Kitchen Ceiling Fan(s), Flooring - Stone/Ceramic Tile, Dining Area, Breakfast Bar / Nook, Deck - Exterior, Exterior Access, Open Floorplan, Recessed Lighting, Slider, Gas Stove, Lighting - Overhead
Interior
Interior Features Bathroom - Full, Bathroom - With Shower Stall, Lighting - Overhead, Closet - Linen, Closet, Breakfast Bar / Nook, Cable Hookup, Bathroom, Inlaw Apt., Central Vacuum
Heating Baseboard, Oil
Cooling Window Unit(s)
Flooring Wood, Tile, Carpet, Laminate, Flooring - Stone/Ceramic Tile, Flooring - Wall to Wall Carpet, Flooring - Laminate
Fireplaces Number 1
Fireplaces Type Living Room
Appliance Range, Dishwasher, Microwave, Refrigerator, Freezer, Washer, Dryer, Water Treatment, Vacuum System, Utility Connections for Gas Range, Utility Connections for Electric Dryer
Laundry Bathroom - Half, First Floor, Washer Hookup
Exterior
Exterior Feature Storage
Garage Spaces 2.0
Pool Above Ground
Community Features Medical Facility, Public School, University
Utilities Available for Gas Range, for Electric Dryer, Washer Hookup
Roof Type Shingle
Total Parking Spaces 6
Garage Yes
Private Pool true
Building
Lot Description Cul-De-Sac, Wooded
Foundation Concrete Perimeter
Sewer Private Sewer
Water Public
Schools
Elementary Schools Central
Middle Schools Mitchell
High Schools Eb Jr/Sr High
Read Less
Bought with Alessandra Lacerda • Snyder Real Estate



