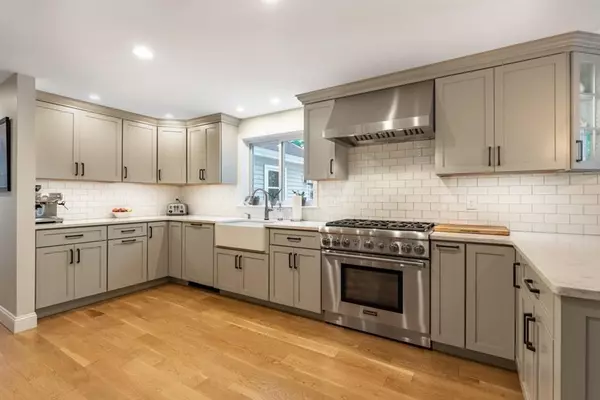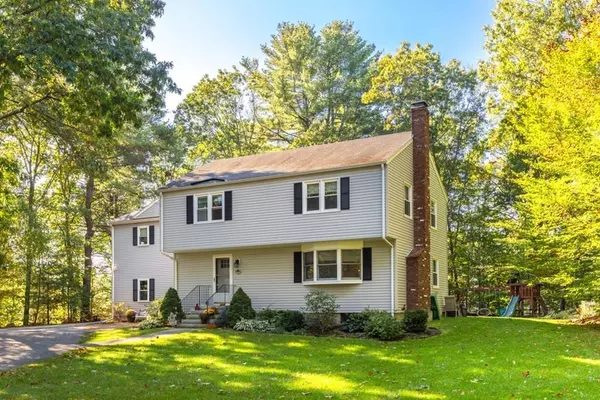For more information regarding the value of a property, please contact us for a free consultation.
504 Essex Street Hamilton, MA 01982
Want to know what your home might be worth? Contact us for a FREE valuation!

Our team is ready to help you sell your home for the highest possible price ASAP
Key Details
Sold Price $725,000
Property Type Single Family Home
Sub Type Single Family Residence
Listing Status Sold
Purchase Type For Sale
Square Footage 3,056 sqft
Price per Sqft $237
MLS Listing ID 72581057
Sold Date 03/06/20
Style Colonial
Bedrooms 5
Full Baths 3
Half Baths 1
Year Built 1977
Annual Tax Amount $10,262
Tax Year 2019
Lot Size 0.990 Acres
Acres 0.99
Property Description
Incredibly spacious and light-filled Colonial home with a newly constructed in-law apartment adding 750+ square feet of bonus living space. This five bedroom, three and a half bath home features an open floor plan perfect for living and entertaining, gleaming hardwood floors and custom finishes throughout. The main floor features a fireplaced living room leading into a beautifully renovated kitchen featuring stainless steel appliances, quartz countertops and oversized farmer sink, a custom-designed mudroom/laundry room, and access to a finished lower-level family/playroom. The top floor features four generous bedrooms and two baths. Separate-entrance in-law apartment added in 2016 features a large open-concept living room and kitchen, soaring vaulted ceilings, one bedroom and a full bath. Main roof and siding completed in 2003. All in a private, wooded oasis with just under one acre of land, with a spacious two-car garage, beautiful outdoor patio and garden area to entertain and enjoy.
Location
State MA
County Essex
Zoning R1B
Direction Route 22 to Spingler Drive, #504 on the left
Rooms
Family Room Flooring - Wall to Wall Carpet
Basement Finished
Primary Bedroom Level Second
Dining Room Flooring - Hardwood, Remodeled
Kitchen Flooring - Hardwood, Countertops - Stone/Granite/Solid, Cabinets - Upgraded, Remodeled, Stainless Steel Appliances
Interior
Interior Features Bathroom - Full, Bathroom - Tiled With Shower Stall, Vaulted Ceiling(s), Closet, Dining Area, Countertops - Stone/Granite/Solid, Cabinets - Upgraded, Open Floorplan, Recessed Lighting, In-Law Floorplan
Heating Baseboard, Oil
Cooling Window Unit(s)
Flooring Tile, Hardwood, Flooring - Hardwood
Fireplaces Number 1
Fireplaces Type Living Room
Appliance Microwave, ENERGY STAR Qualified Refrigerator, ENERGY STAR Qualified Dryer, ENERGY STAR Qualified Dishwasher, ENERGY STAR Qualified Washer, Cooktop, Oven - ENERGY STAR, Stainless Steel Appliance(s)
Laundry Closet/Cabinets - Custom Built, First Floor
Exterior
Garage Spaces 2.0
Roof Type Shingle
Total Parking Spaces 4
Garage Yes
Building
Lot Description Corner Lot, Wooded, Easements, Gentle Sloping
Foundation Concrete Perimeter
Sewer Private Sewer
Water Public
Architectural Style Colonial
Others
Senior Community false
Read Less
Bought with Tracey Hutchinson • Churchill Properties


