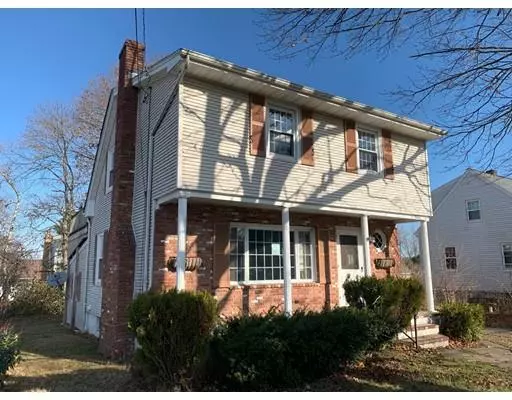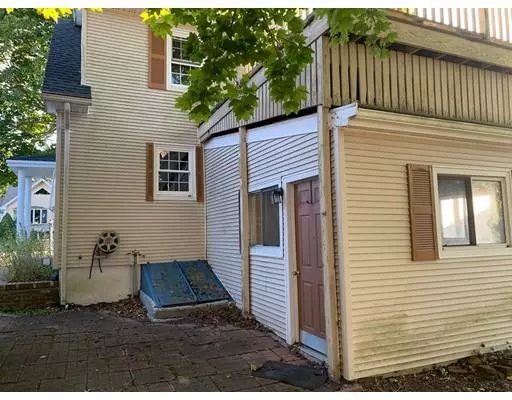For more information regarding the value of a property, please contact us for a free consultation.
12 Cypress Ave Tiverton, RI 02878
Want to know what your home might be worth? Contact us for a FREE valuation!

Our team is ready to help you sell your home for the highest possible price ASAP
Key Details
Sold Price $148,000
Property Type Single Family Home
Sub Type Single Family Residence
Listing Status Sold
Purchase Type For Sale
Square Footage 1,152 sqft
Price per Sqft $128
Subdivision Garden Heights
MLS Listing ID 72596513
Sold Date 03/06/20
Style Colonial
Bedrooms 3
Full Baths 1
HOA Y/N false
Year Built 1947
Annual Tax Amount $3,134
Tax Year 2019
Lot Size 6,098 Sqft
Acres 0.14
Property Description
Great potential in this home located in the Garden Heights section of Tiverton. This home is much later than it appears and can be a great home for someone to enjoy for many years. Inside the front door is a living room that runs along the front of the house with a nice picture window to the front yard and fireplace. This room connects to the dining room in the rear of the home and also connects to the kitchen. Off the dining room is an attached workspace, this could be finished for a great step down family room. The second floor has a master bedroom that runs along the front of the house, 2 additional guest bedrooms one that even has a slider to a nice second-floor deck (located above the work area), and the full bathroom. The detached garage has a work area and a second-floor loft that could be great for storage or even a home office since there is heat.
Location
State RI
County Newport
Zoning R30
Direction Main Rd east on Garden Ave south on Arbor Ter east on Cypress Ave- GPS
Rooms
Basement Full, Interior Entry
Primary Bedroom Level Second
Dining Room Closet/Cabinets - Custom Built, Flooring - Stone/Ceramic Tile
Kitchen Flooring - Stone/Ceramic Tile, Exterior Access
Interior
Heating Baseboard, Oil
Cooling None
Fireplaces Number 1
Fireplaces Type Living Room
Exterior
Garage Spaces 1.0
Fence Fenced/Enclosed
Community Features Public Transportation, Shopping, Laundromat, Highway Access, Public School
Roof Type Shingle
Total Parking Spaces 2
Garage Yes
Building
Lot Description Level
Foundation Concrete Perimeter
Sewer Private Sewer
Water Public
Schools
Elementary Schools Pocasset Elem
Middle Schools Tiverton Middle
High Schools Tiverton Hs
Others
Senior Community false
Special Listing Condition Real Estate Owned
Read Less
Bought with Non Member • Non Member Office



