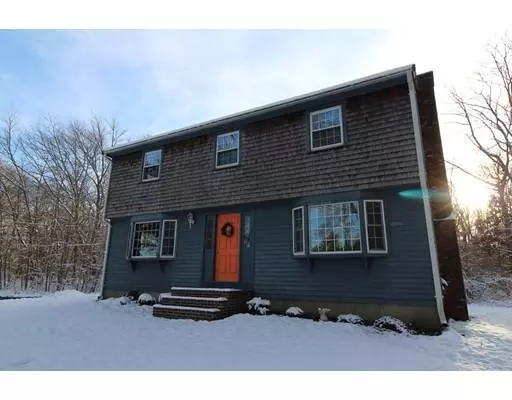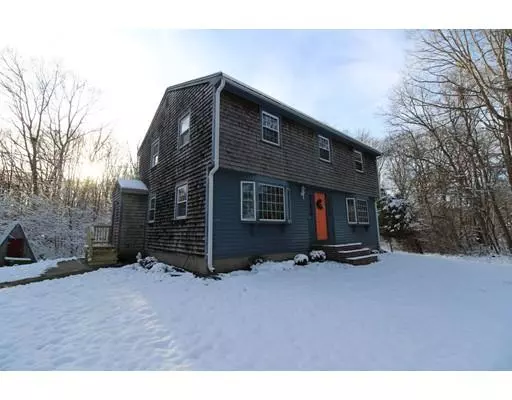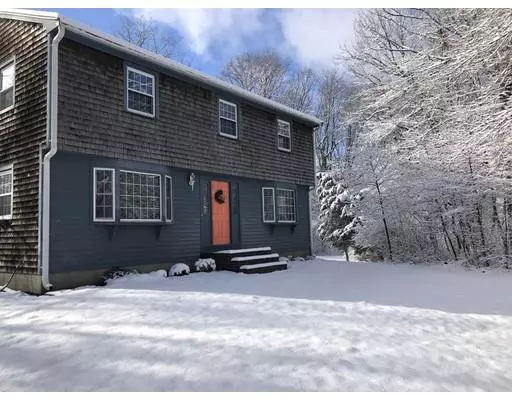For more information regarding the value of a property, please contact us for a free consultation.
3020 Anderson Dr Dighton, MA 02715
Want to know what your home might be worth? Contact us for a FREE valuation!

Our team is ready to help you sell your home for the highest possible price ASAP
Key Details
Sold Price $370,000
Property Type Single Family Home
Sub Type Single Family Residence
Listing Status Sold
Purchase Type For Sale
Square Footage 1,908 sqft
Price per Sqft $193
MLS Listing ID 72598744
Sold Date 03/10/20
Style Colonial
Bedrooms 4
Full Baths 1
Half Baths 1
HOA Y/N false
Year Built 1974
Annual Tax Amount $4,421
Tax Year 2019
Lot Size 1.000 Acres
Acres 1.0
Property Description
BUYERS' COLD FEET = YOUR OPPORTUNITY!! This beauty just got a facelift! This spacious colonial's entire interior has been painted, all of the hardwood floors have been refinished, and the first floor bathroom has a new vanity and toilet. This home is just waiting for a new family to personalize it, though it is already so move in ready! Every room is large and bright, with additional space in the basement that only needs flooring to complete it. You will love the convenient mudroom area from the side entrance, the large eat-in kitchen, the huge front to back family room with fireplace, and screened porch overlooking the spacious acre lot, with enough room for a pool, pets, kids, plus privacy! On the second floor there are four generously sized bedrooms and a large full bath, an additional room that can be used as a computer room, craft room, walk in closet, or whatever you decide. This is truly a must see! Seller will install new title V approved septic system
Location
State MA
County Bristol
Zoning Res
Direction Use GPS
Rooms
Family Room Flooring - Hardwood, Exterior Access, Slider
Basement Full, Partially Finished, Interior Entry, Bulkhead, Concrete
Primary Bedroom Level Second
Dining Room Flooring - Hardwood
Kitchen Flooring - Vinyl, Window(s) - Bay/Bow/Box
Interior
Heating Baseboard, Oil
Cooling Window Unit(s)
Flooring Vinyl, Hardwood
Fireplaces Number 1
Fireplaces Type Family Room
Appliance Range, Dishwasher, Microwave, Refrigerator, Washer, Dryer, Solar Hot Water, Tank Water Heater, Utility Connections for Electric Range, Utility Connections for Electric Oven, Utility Connections for Electric Dryer
Laundry Electric Dryer Hookup, Washer Hookup, In Basement
Exterior
Exterior Feature Storage
Community Features Public School
Utilities Available for Electric Range, for Electric Oven, for Electric Dryer
Roof Type Shingle
Total Parking Spaces 4
Garage No
Building
Lot Description Corner Lot, Wooded
Foundation Concrete Perimeter
Sewer Private Sewer
Water Private
Schools
Middle Schools Dighton Middle
High Schools Dr High School
Others
Senior Community false
Acceptable Financing Contract
Listing Terms Contract
Read Less
Bought with Steven Melo • Ponte & Associates Real Estate



