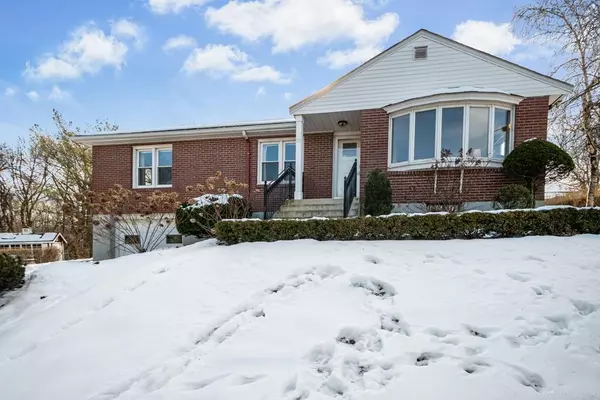For more information regarding the value of a property, please contact us for a free consultation.
52 Ancona Rd Worcester, MA 01604
Want to know what your home might be worth? Contact us for a FREE valuation!

Our team is ready to help you sell your home for the highest possible price ASAP
Key Details
Sold Price $312,000
Property Type Single Family Home
Sub Type Single Family Residence
Listing Status Sold
Purchase Type For Sale
Square Footage 1,148 sqft
Price per Sqft $271
Subdivision Hamilton
MLS Listing ID 72612063
Sold Date 03/11/20
Style Ranch
Bedrooms 3
Full Baths 1
Half Baths 1
HOA Y/N false
Year Built 1955
Annual Tax Amount $3,953
Tax Year 2019
Lot Size 0.270 Acres
Acres 0.27
Property Description
Instantly feel at home as you step into 52 Ancona Rd! This charming home is in a neighborhood close to UMass Medical School and the energy/excitement of Shrewsbury St. This 3 bed, 1.5 bath Ranch offers a cozy fireplaced living room, dining room, kitchen and bedrooms all on the main level. The eat in kitchen with a granite counter serving bar is open to the dining room with access to the "Florida-style" sun room. There you can spend warm days or cold warmed by a wood stove. Plus— there's add'l living space, a 1/2 bath and fireplace/wood stove in the lower level to stretch out in. Enjoy the large backyard from the composite deck overlooking the water feature & professionally landscaped yard. Storage shed and raised vegetable garden complete the yard. Features include: hardwood flooring in bedrooms, replacement windows, central air, cast iron baseboard radiators, security system. Easy access I290/Rt 9/commuter rail to Boston! Easy to show! Offers, if any, due Monday, Feb 3 at 3:00.
Location
State MA
County Worcester
Zoning RS-7
Direction Plantation Street to Ancona Rd. House is last one on right
Rooms
Family Room Wood / Coal / Pellet Stove, Closet/Cabinets - Custom Built, Flooring - Laminate
Basement Full, Finished, Interior Entry, Garage Access
Primary Bedroom Level Main
Dining Room Flooring - Wall to Wall Carpet, Open Floorplan, Lighting - Pendant
Kitchen Flooring - Vinyl, Dining Area, Country Kitchen, Open Floorplan, Recessed Lighting
Interior
Interior Features Slider, Sun Room
Heating Central, Baseboard, Natural Gas
Cooling Central Air
Flooring Tile, Carpet, Hardwood, Flooring - Stone/Ceramic Tile
Fireplaces Number 2
Fireplaces Type Family Room, Living Room, Wood / Coal / Pellet Stove
Appliance Oven, Dishwasher, Microwave, Countertop Range, Refrigerator, Gas Water Heater, Tank Water Heater, Utility Connections for Electric Range, Utility Connections for Electric Oven, Utility Connections for Gas Dryer
Laundry Electric Dryer Hookup, Washer Hookup, In Basement
Exterior
Exterior Feature Rain Gutters, Storage, Professional Landscaping, Decorative Lighting
Garage Spaces 1.0
Community Features Public Transportation, Shopping, Pool, Tennis Court(s), Park, Walk/Jog Trails, Golf, Medical Facility, Laundromat, Highway Access, House of Worship, Private School, Public School, T-Station, University
Utilities Available for Electric Range, for Electric Oven, for Gas Dryer, Washer Hookup
Roof Type Shingle
Total Parking Spaces 4
Garage Yes
Building
Lot Description Gentle Sloping
Foundation Concrete Perimeter
Sewer Public Sewer
Water Public
Architectural Style Ranch
Schools
Elementary Schools Rice Square
Middle Schools Worc Eastmiddle
High Schools North High
Others
Senior Community false
Read Less
Bought with Jim Black Group • Keller Williams Realty Greater Worcester



