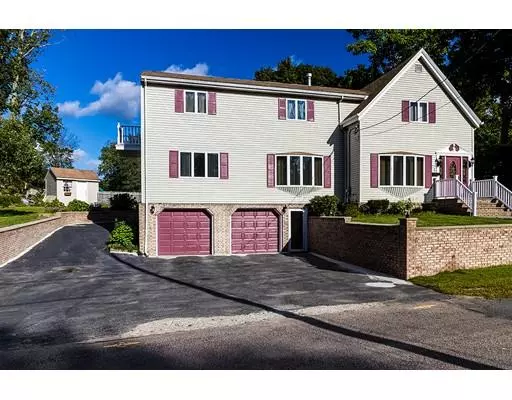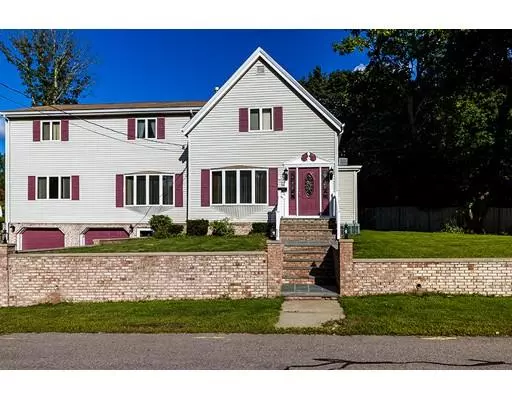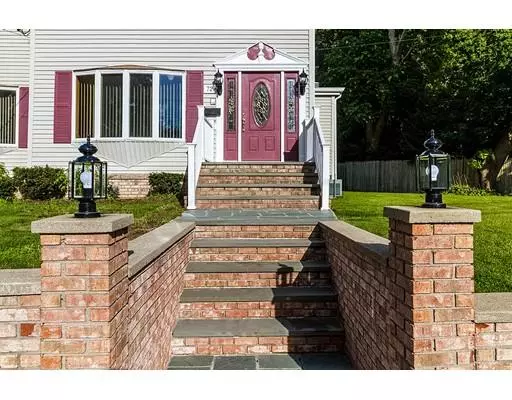For more information regarding the value of a property, please contact us for a free consultation.
72 Oregon St East Bridgewater, MA 02333
Want to know what your home might be worth? Contact us for a FREE valuation!

Our team is ready to help you sell your home for the highest possible price ASAP
Key Details
Sold Price $450,000
Property Type Single Family Home
Sub Type Single Family Residence
Listing Status Sold
Purchase Type For Sale
Square Footage 3,112 sqft
Price per Sqft $144
MLS Listing ID 72569112
Sold Date 02/14/20
Style Colonial, Other (See Remarks)
Bedrooms 4
Full Baths 3
Year Built 1880
Annual Tax Amount $7,354
Tax Year 2019
Lot Size 0.500 Acres
Acres 0.5
Property Description
Step through this inviting front door into a double living room with beautiful hardwood floors of your new home. This pristine 12 room 4 bedrooms, 3 bathrooms Colonial might be just the right fit for your family. Amenities include a spacious front to back kitchen and dining room combination with gleaming hardwood floors with stainless steel appliances.The double French doors from the kitchen lead into a formal dining room perfect for those family holiday dinners or friendly gatherings. There is a slider leading from the dining room to an oversized Fieldstone patio with access to your own secret garden. The upstairs offers 3 specious bedrooms and an enormous master bedroom with a Juliet balcony for those tranquil morning to bask in the sounds of nature while enjoying your morning cup of coffee. Central AC, Central Vac. & Central intercom system and finish basement with marble floors & full bath. Also a large attached 2 car garage. PRICE REDUCED AND SELLER IS LOOKING FOR OFFERS !!!!
Location
State MA
County Plymouth
Zoning 100
Direction Central Street to Spring Street to Oregon Street
Rooms
Family Room Flooring - Hardwood, Deck - Exterior, Slider
Basement Full, Finished, Interior Entry, Garage Access
Primary Bedroom Level Second
Dining Room Flooring - Hardwood, Window(s) - Bay/Bow/Box
Kitchen Flooring - Hardwood, French Doors, Country Kitchen
Interior
Interior Features Bathroom - Full, Bathroom - With Shower Stall, Closet - Linen, Closet, Dining Area, Central Vacuum
Heating Baseboard
Cooling Central Air, Dual
Flooring Tile, Hardwood, Flooring - Stone/Ceramic Tile
Appliance Range, Oven, Dishwasher, Microwave, Countertop Range, Refrigerator, Washer, Dryer, Vacuum System, Range Hood, Gas Water Heater, Tank Water Heater
Laundry Flooring - Stone/Ceramic Tile, First Floor
Exterior
Exterior Feature Balcony, Rain Gutters, Storage, Sprinkler System, Garden, Stone Wall
Garage Spaces 2.0
Fence Fenced
Community Features Public Transportation, Shopping, Highway Access, House of Worship, Public School, University
Roof Type Shingle
Total Parking Spaces 4
Garage Yes
Building
Foundation Concrete Perimeter
Sewer Private Sewer
Water Public
Read Less
Bought with JEP Realty Team • EXIT Realty All Stars



