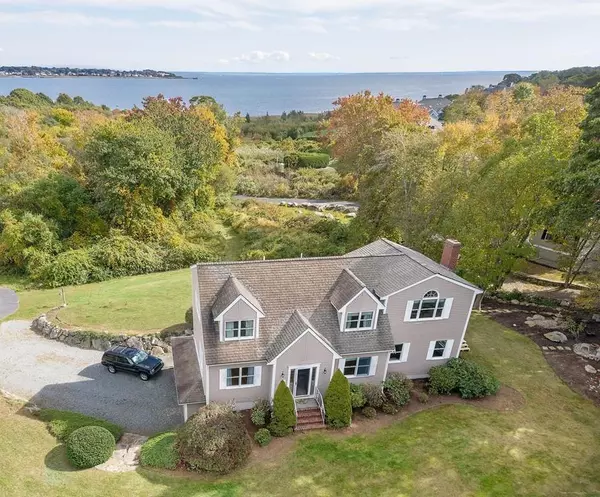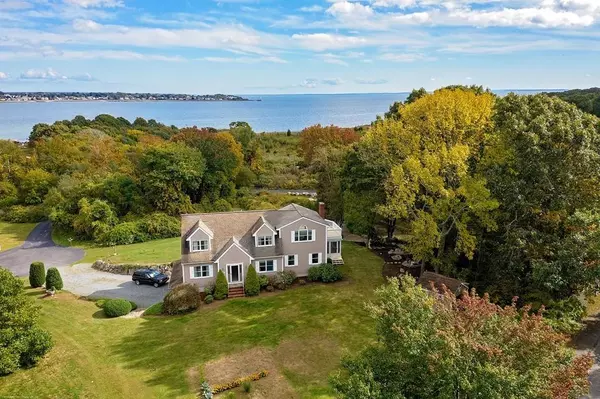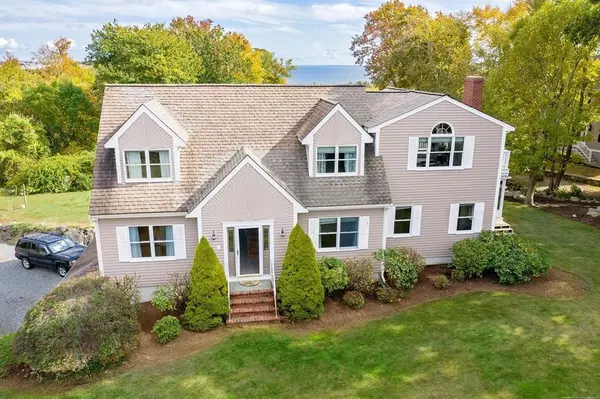For more information regarding the value of a property, please contact us for a free consultation.
83 East Hidden Bay Drive Dartmouth, MA 02748
Want to know what your home might be worth? Contact us for a FREE valuation!

Our team is ready to help you sell your home for the highest possible price ASAP
Key Details
Sold Price $630,000
Property Type Single Family Home
Sub Type Single Family Residence
Listing Status Sold
Purchase Type For Sale
Square Footage 2,454 sqft
Price per Sqft $256
MLS Listing ID 72583705
Sold Date 02/21/20
Style Colonial
Bedrooms 4
Full Baths 3
HOA Y/N true
Year Built 1996
Annual Tax Amount $5,468
Tax Year 2019
Lot Size 2.480 Acres
Acres 2.48
Property Description
Beautiful Colonial style home with gorgeous views of Buzzards Bay and Elizabeth Islands in the distance. Located in South Dartmouth with an additional (non-buildable) 1.96 acre lot with DIRECT WATERFRONT included in the sale. The home has ample windows to provide natural light, double tier decks, three season enclosed porch, custom blue stone patio, full bathroom in the basement and two car heated garage. Main level features a gas fireplace living room and dining room with both having separate access to the large deck, gourmet style kitchen with custom built cabinets, two bedrooms and full bathroom. Upper level features a large great room with cathedral ceiling and access thru double sliding doors to a large deck with retractable awning, two bedrooms including the master with walk-in closet and full bathroom with hot tub. Come to see this beautiful home with spectacular ocean view.
Location
State MA
County Bristol
Area South Dartmouth
Zoning GR
Direction South on Dartmouth St.-Left at lights on Rogers St.-Right onto Buttonwood Rd.-Left just before gate
Rooms
Family Room Cathedral Ceiling(s), Ceiling Fan(s)
Basement Full, Partially Finished, Interior Entry, Garage Access, Concrete
Primary Bedroom Level Second
Dining Room Flooring - Stone/Ceramic Tile, Exterior Access, Open Floorplan, Slider
Kitchen Closet/Cabinets - Custom Built, Flooring - Stone/Ceramic Tile, Kitchen Island, Breakfast Bar / Nook, Open Floorplan
Interior
Interior Features Office, Central Vacuum, Sauna/Steam/Hot Tub
Heating Baseboard, Natural Gas, Other
Cooling None
Flooring Tile, Carpet, Marble, Hardwood, Flooring - Wall to Wall Carpet
Fireplaces Number 1
Fireplaces Type Living Room
Appliance Range, Oven, Dishwasher, Disposal, Microwave, Refrigerator, Washer, Dryer, Vacuum System, Gas Water Heater, Tank Water Heater, Utility Connections for Gas Range, Utility Connections for Gas Oven, Utility Connections for Gas Dryer
Laundry Gas Dryer Hookup, Washer Hookup, In Basement
Exterior
Exterior Feature Balcony, Rain Gutters, Storage, Professional Landscaping, Sprinkler System, Decorative Lighting, Stone Wall
Garage Spaces 2.0
Community Features Shopping, Park, Golf, Medical Facility, Conservation Area, Highway Access, House of Worship, Marina, Private School, Public School, University
Utilities Available for Gas Range, for Gas Oven, for Gas Dryer, Washer Hookup
Waterfront Description Waterfront, Beach Front, Ocean, Frontage, Ocean, Beach Ownership(Private)
View Y/N Yes
View Scenic View(s)
Roof Type Shingle
Total Parking Spaces 4
Garage Yes
Building
Lot Description Cul-De-Sac
Foundation Concrete Perimeter
Sewer Public Sewer
Water Public
Schools
Elementary Schools Joseph Demello
Middle Schools Dms
High Schools Dhs
Others
Senior Community false
Read Less
Bought with Alina Bilodeau • Keller Williams Elite
GET MORE INFORMATION




