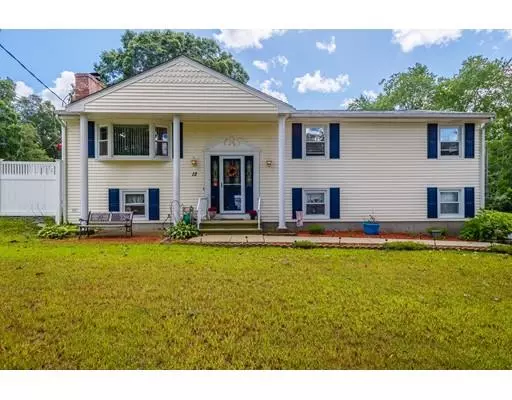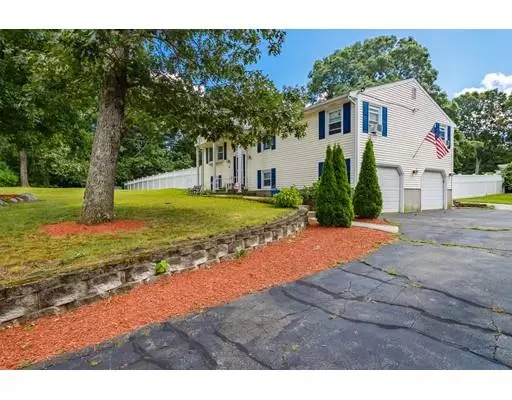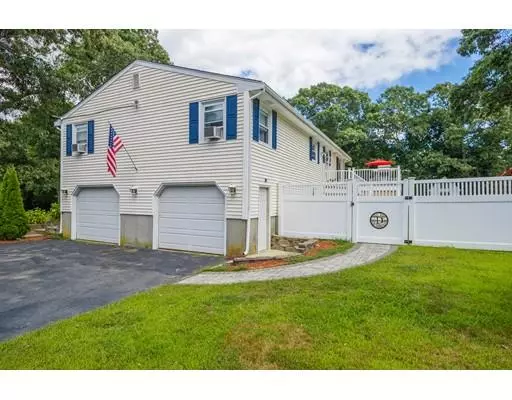For more information regarding the value of a property, please contact us for a free consultation.
12 Howland Rd Freetown, MA 02702
Want to know what your home might be worth? Contact us for a FREE valuation!

Our team is ready to help you sell your home for the highest possible price ASAP
Key Details
Sold Price $378,000
Property Type Single Family Home
Sub Type Single Family Residence
Listing Status Sold
Purchase Type For Sale
Square Footage 2,061 sqft
Price per Sqft $183
MLS Listing ID 72555320
Sold Date 02/21/20
Style Raised Ranch
Bedrooms 3
Full Baths 2
Half Baths 1
HOA Y/N false
Year Built 1975
Annual Tax Amount $4,197
Tax Year 2019
Lot Size 0.700 Acres
Acres 0.7
Property Description
This refreshing & dramatic raised ranch boasts impeccable space both inside & out! Flr to ceiling fireplaced LR opens seamlessly to the DR both offering gleaming hardwoods. Stunning kitchen has plenty of cabinet space for all your needs & built-in wine glass holder, granite countertops, SS appliances. Master suite with 1/2 bath is great for privacy, there are also 2 additional ample sized bedrooms on the 1st flr. Finished basement extends the living space tremendously w/game room, den w/ fireplace, full bathroom & laundry rm! It is the perfect space for entertaining friends/family & giving them their own space when you have them as overnight guests. Your private, fenced in backyard is an oasis from the in-ground salt water pool w/step-down patio, large deck, & great lawn space! Two car garage will come in handy on snow days, Eco Star synthetic roof only 2 yrs old. There are so many new/updated features to this home! Come and take a peek. You'll be glad you did.
Location
State MA
County Bristol
Zoning RESIDE
Direction Forge Road to Howland. House sits on the Corner of Weetamoe and Howland
Rooms
Basement Full, Finished, Interior Entry, Garage Access, Sump Pump
Primary Bedroom Level First
Dining Room Flooring - Hardwood, Slider
Kitchen Flooring - Stone/Ceramic Tile, Countertops - Stone/Granite/Solid, Stainless Steel Appliances
Interior
Interior Features Closet, Den, Game Room
Heating Baseboard, Oil, Fireplace(s)
Cooling None
Flooring Tile, Hardwood, Flooring - Laminate
Fireplaces Number 2
Fireplaces Type Living Room
Appliance Range, Dishwasher, Microwave, Oil Water Heater, Utility Connections for Gas Range, Utility Connections for Electric Dryer
Laundry In Basement, Washer Hookup
Exterior
Exterior Feature Rain Gutters, Storage
Garage Spaces 2.0
Fence Fenced/Enclosed, Fenced
Pool In Ground
Community Features Highway Access, House of Worship, Public School
Utilities Available for Gas Range, for Electric Dryer, Washer Hookup
Roof Type Shingle, Other
Total Parking Spaces 6
Garage Yes
Private Pool true
Building
Lot Description Corner Lot
Foundation Concrete Perimeter
Sewer Private Sewer
Water Private
Architectural Style Raised Ranch
Others
Senior Community false
Read Less
Bought with Kim West • Kim West Real Estate



