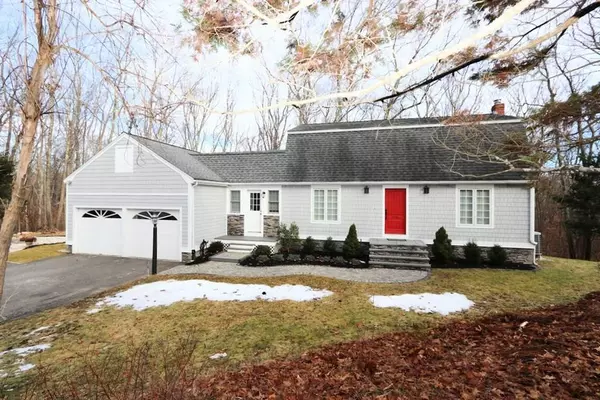For more information regarding the value of a property, please contact us for a free consultation.
75 Oak Street Holliston, MA 01746
Want to know what your home might be worth? Contact us for a FREE valuation!

Our team is ready to help you sell your home for the highest possible price ASAP
Key Details
Sold Price $555,000
Property Type Single Family Home
Sub Type Single Family Residence
Listing Status Sold
Purchase Type For Sale
Square Footage 1,637 sqft
Price per Sqft $339
MLS Listing ID 72606536
Sold Date 02/14/20
Style Colonial, Cape, Contemporary, Gambrel /Dutch
Bedrooms 3
Full Baths 1
Half Baths 1
Year Built 1978
Annual Tax Amount $7,548
Tax Year 2019
Lot Size 5.300 Acres
Acres 5.3
Property Description
Serenity abounds on this private & secluded lot consisting of 5+ acres of tree-lined grounds. As you approach this magnificent house you will feel as though you've stepped into your very own private oasis. The entry foyer, mud room & the half bath on the main level is right out of the pages of Architectural Digest. The front to back custom kitchen is loaded with custom touches and significant upgrades such as the Viking Professional Series Stove, farmers sink, underlight cabinets, hand-laid subway tile on the backsplash, corner lazy susan, & the custom center island. Entertainment sized front to back sun splashed living room with a floor to ceiling brick wall and cozy and warm woodstove. Upgraded ceiling lighting in the bedrooms. This home is made of steel beam construction. Doors are made of solid wood with upgraded hardware. The Carrier Infinity fuel heating system with central air is only a few years old.
Location
State MA
County Middlesex
Zoning 33
Direction Across from Hemlock Drive
Rooms
Basement Full, Interior Entry, Bulkhead
Primary Bedroom Level Second
Dining Room Flooring - Hardwood, Open Floorplan, Recessed Lighting, Remodeled, Lighting - Overhead
Kitchen Flooring - Hardwood, Dining Area, Pantry, Countertops - Stone/Granite/Solid, Countertops - Upgraded, French Doors, Kitchen Island, Cabinets - Upgraded, Cable Hookup, Deck - Exterior, Open Floorplan, Recessed Lighting, Remodeled, Stainless Steel Appliances, Lighting - Pendant
Interior
Interior Features Closet, Wainscoting, Lighting - Overhead, Crown Molding, Ceiling - Cathedral, Ceiling - Beamed, Cabinets - Upgraded, Sunken, Lighting - Sconce, Entrance Foyer, Mud Room
Heating Forced Air, Natural Gas, Propane, Air Source Heat Pumps (ASHP)
Cooling Central Air, ENERGY STAR Qualified Equipment, Air Source Heat Pumps (ASHP)
Flooring Wood, Tile, Carpet, Hardwood, Flooring - Hardwood, Flooring - Stone/Ceramic Tile
Fireplaces Number 1
Appliance Range, Dishwasher, Refrigerator, Range Hood, Tank Water Heater, Plumbed For Ice Maker, Utility Connections for Gas Range
Laundry Washer Hookup, Ceiling - Cathedral, Closet/Cabinets - Custom Built, Flooring - Stone/Ceramic Tile, French Doors, Exterior Access, Remodeled, Wainscoting, Lighting - Sconce, Lighting - Overhead, First Floor
Exterior
Garage Spaces 2.0
Utilities Available for Gas Range, Washer Hookup, Icemaker Connection, Generator Connection
Roof Type Shingle
Total Parking Spaces 16
Garage Yes
Building
Lot Description Wooded
Foundation Concrete Perimeter
Sewer Private Sewer
Water Private
Read Less
Bought with Lisa Shestack • Keller Williams Elite
GET MORE INFORMATION




