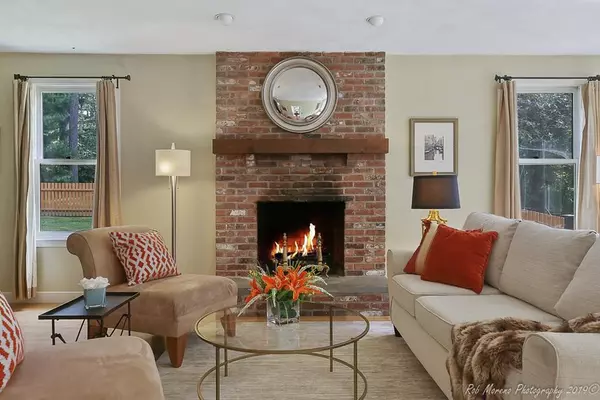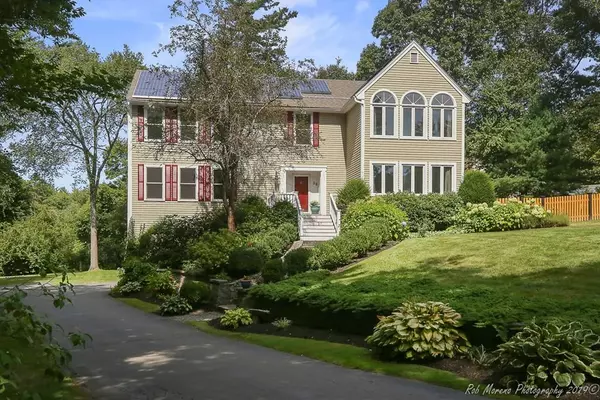For more information regarding the value of a property, please contact us for a free consultation.
38 Boardman Lane Hamilton, MA 01982
Want to know what your home might be worth? Contact us for a FREE valuation!

Our team is ready to help you sell your home for the highest possible price ASAP
Key Details
Sold Price $845,000
Property Type Single Family Home
Sub Type Single Family Residence
Listing Status Sold
Purchase Type For Sale
Square Footage 2,960 sqft
Price per Sqft $285
MLS Listing ID 72560713
Sold Date 02/14/20
Style Colonial
Bedrooms 4
Full Baths 2
Half Baths 1
HOA Y/N false
Year Built 1988
Annual Tax Amount $13,367
Tax Year 2019
Lot Size 3.500 Acres
Acres 3.5
Property Description
This stunning Colonial sits on 3.5 lush acres in a coveted neighborhood in Hamilton. If you are looking for a spacious home with abundant storage on a beautiful street, then do not miss this one! Enjoy all the seasons from the expansive deck or lovely sunroom. Warm up in the fireplaced family room with large picture windows allowing for maximum light to stream through. Some other unique features offered with this special property are: office with built in bookshelves, professional landscaping and mature plantings, large scaled rooms, fenced in area perfect for a dog, generator, irrigation system, and solar panels. Relish nature with direct access to Appleton Farms trails from this quiet cul de sac. Home Warranty included for one year after closing.
Location
State MA
County Essex
Zoning R1B
Direction Boardman Lane is off Rte 1A
Rooms
Family Room Flooring - Hardwood
Basement Partial, Finished, Walk-Out Access, Interior Entry, Garage Access
Primary Bedroom Level Second
Dining Room Flooring - Hardwood
Kitchen Flooring - Hardwood, Countertops - Stone/Granite/Solid
Interior
Interior Features Office, Sun Room
Heating Central, Natural Gas
Cooling Central Air
Flooring Carpet, Hardwood, Flooring - Hardwood, Flooring - Stone/Ceramic Tile
Fireplaces Number 1
Fireplaces Type Family Room
Appliance Range, Dishwasher, Microwave, Refrigerator, Washer, Dryer, Tank Water Heater, Utility Connections for Gas Range
Laundry Flooring - Laminate, Second Floor
Exterior
Exterior Feature Professional Landscaping, Sprinkler System
Garage Spaces 2.0
Community Features Public Transportation, Shopping, Pool, Tennis Court(s), Park, Walk/Jog Trails, Stable(s), Golf, Conservation Area, House of Worship, Private School, Public School, Sidewalks
Utilities Available for Gas Range
Waterfront Description Beach Front
Roof Type Shingle
Total Parking Spaces 5
Garage Yes
Building
Lot Description Cul-De-Sac, Wooded, Level
Foundation Concrete Perimeter
Sewer Private Sewer
Water Public
Architectural Style Colonial
Schools
Middle Schools Miles River
High Schools Ham/Wen Reg
Read Less
Bought with Marilyn Turley • Century 21 North East



