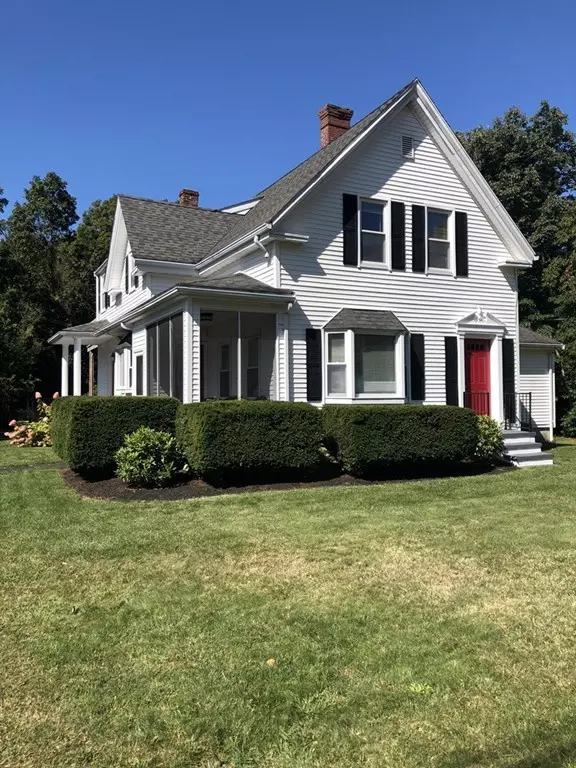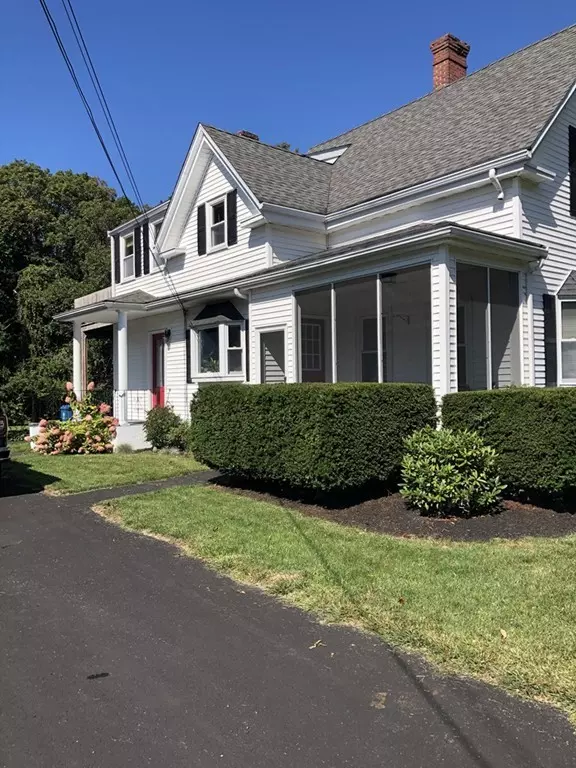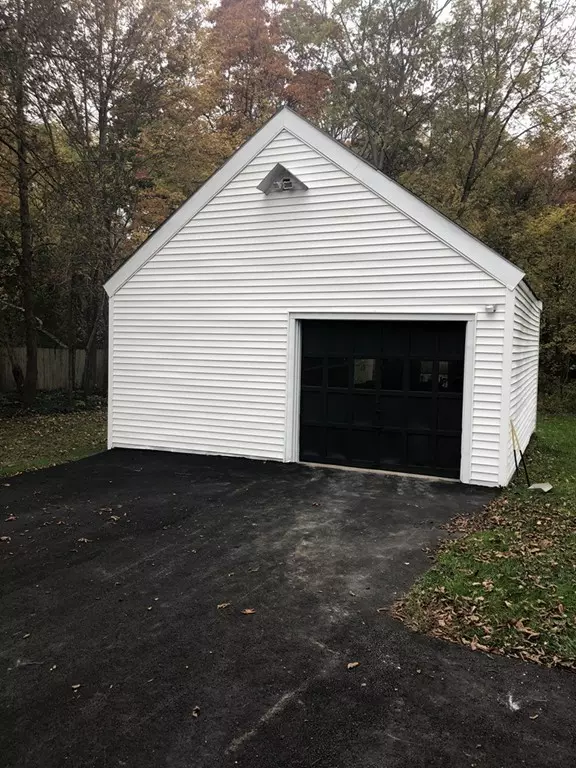For more information regarding the value of a property, please contact us for a free consultation.
199 Laurel Street East Bridgewater, MA 02333
Want to know what your home might be worth? Contact us for a FREE valuation!

Our team is ready to help you sell your home for the highest possible price ASAP
Key Details
Sold Price $475,500
Property Type Multi-Family
Sub Type 2 Family - 2 Units Up/Down
Listing Status Sold
Purchase Type For Sale
Square Footage 1,658 sqft
Price per Sqft $286
MLS Listing ID 72580994
Sold Date 02/14/20
Bedrooms 4
Full Baths 2
Year Built 1900
Annual Tax Amount $5,120
Tax Year 2019
Lot Size 2.020 Acres
Acres 2.02
Property Description
A beautiful two family home in East Bridgewater. Are you looking for a move in ready home with the added bonus of a rental property to help with the mortgage? Then this is the home for you. Add to that the fact this home is in pristine condition, what more could you ask for? The first floor two bedroom unit has been completely updated and has newer heating and air conditioning systems, gas hot water and includes all appliances; even the washer and dryer. The second floor unit has it's own central air, washer and dryer in the basement and a brand new oil tank. From the moment you walk in the door you will note the amazing attention to detail and care taken with this home. The finishes are beautiful, the space is stunning, and you get a great yard for entertaining. Don't miss out on this great opportunity. First showing will be at the open house Sunday, October 20, 2019 12:00-1:30!
Location
State MA
County Plymouth
Zoning 100
Direction Route 106 to Laurel Street
Rooms
Basement Full, Sump Pump
Interior
Interior Features Unit 1(Crown Molding, Stone/Granite/Solid Counters, Upgraded Cabinets, Upgraded Countertops, Bathroom With Tub & Shower), Unit 2(Bathroom With Tub & Shower), Unit 1 Rooms(Living Room, Dining Room, Kitchen, Sunroom), Unit 2 Rooms(Living Room, Kitchen)
Heating Unit 1(Forced Air, Gas), Unit 2(Steam, Oil)
Cooling Unit 1(Central Air), Unit 2(Central Air)
Flooring Wood, Tile, Unit 1(undefined), Unit 2(Hardwood Floors)
Appliance Unit 1(Range, Dishwasher, Refrigerator, Washer, Dryer), Unit 2(Range, Refrigerator, Washer, Dryer), Gas Water Heater, Electric Water Heater, Plumbed For Ice Maker, Utility Connections for Electric Range, Utility Connections for Electric Dryer
Laundry Washer Hookup
Exterior
Garage Spaces 1.0
Community Features Public Transportation, Shopping, Medical Facility, Public School
Utilities Available for Electric Range, for Electric Dryer, Washer Hookup, Icemaker Connection
Roof Type Shingle
Total Parking Spaces 8
Garage Yes
Building
Lot Description Level
Story 3
Foundation Concrete Perimeter, Block, Stone
Sewer Private Sewer
Water Public
Others
Senior Community false
Acceptable Financing Contract
Listing Terms Contract
Read Less
Bought with Jarred Rose • LAER Realty Partners / Rose Homes & Real Estate



