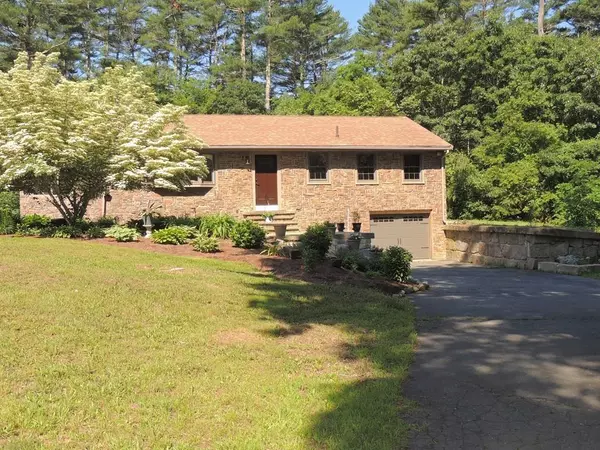For more information regarding the value of a property, please contact us for a free consultation.
137 Snipatuit Road Rochester, MA 02770
Want to know what your home might be worth? Contact us for a FREE valuation!

Our team is ready to help you sell your home for the highest possible price ASAP
Key Details
Sold Price $377,500
Property Type Single Family Home
Sub Type Single Family Residence
Listing Status Sold
Purchase Type For Sale
Square Footage 1,600 sqft
Price per Sqft $235
MLS Listing ID 72570745
Sold Date 01/27/20
Style Ranch
Bedrooms 3
Full Baths 2
HOA Y/N false
Year Built 1967
Annual Tax Amount $4,246
Tax Year 2020
Lot Size 1.190 Acres
Acres 1.19
Property Description
Start 2020 with aTurn Key Home !! Looking for a unique ranch in the Tri -Town area that stands out above the rest? This may be the home for you! Approximately 1,600 sq. ft. of living space awaits you. 3 large bedrooms and 2 baths. Large modern kitchen with high end, floor to ceiling cabinetry with soft closing drawers and doors. Plenty of counter space. Cook top stove, on peninsula. You will appreciate the custom moldings, hardwood floors, recessed lighting, large bay window and wood stove. You will find many updates inside this well cared for home. Enjoy your four season porch with cathedral ceiling, skylights and plenty of windows adding so much natural light. Interior access with stairs leading to your kitchen. Short drive to all your shopping. 15 minutes to the seaside town of Marion with Deeded rights to Silver Shell Beach . Schedule your tour today. Great town to raise your family. At the moment, Google Earth shows inaccurate location of the property and others.
Location
State MA
County Plymouth
Area North Rochester
Zoning Res
Direction Hartley Road or Vaughn Hill Road to 137 Snipatuit Road
Rooms
Family Room Remodeled
Basement Full, Partially Finished, Interior Entry, Garage Access, Concrete
Primary Bedroom Level First
Dining Room Flooring - Stone/Ceramic Tile, Window(s) - Stained Glass, Remodeled
Kitchen Flooring - Stone/Ceramic Tile, Dining Area, Remodeled
Interior
Interior Features Bonus Room
Heating Baseboard, Oil
Cooling Window Unit(s)
Flooring Tile, Hardwood
Fireplaces Number 1
Appliance Oven, Dishwasher, Microwave, Countertop Range, Refrigerator, Oil Water Heater, Plumbed For Ice Maker, Utility Connections for Gas Range, Utility Connections for Electric Oven, Utility Connections for Electric Dryer
Laundry Washer Hookup
Exterior
Exterior Feature Rain Gutters, Garden
Fence Fenced
Community Features Public Transportation, Shopping, Walk/Jog Trails, Stable(s), Golf, Bike Path, Conservation Area, House of Worship, Private School, Public School
Utilities Available for Gas Range, for Electric Oven, for Electric Dryer, Washer Hookup, Icemaker Connection, Generator Connection
Waterfront Description Beach Front, Bay, Ocean, Unknown To Beach, Beach Ownership(Deeded Rights)
Roof Type Shingle
Total Parking Spaces 4
Garage Yes
Building
Lot Description Wooded, Cleared, Gentle Sloping
Foundation Concrete Perimeter
Sewer Private Sewer
Water Private
Architectural Style Ranch
Schools
Elementary Schools Roch. Memorial
Middle Schools Old Roch.
High Schools Old Roch.
Others
Senior Community false
Acceptable Financing Contract
Listing Terms Contract
Read Less
Bought with David Arruda • Arruda Realty Group, LLC



