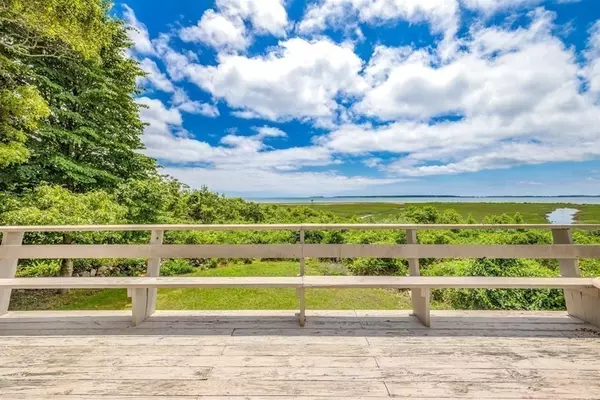For more information regarding the value of a property, please contact us for a free consultation.
28 Sagamore Rd Mattapoisett, MA 02739
Want to know what your home might be worth? Contact us for a FREE valuation!

Our team is ready to help you sell your home for the highest possible price ASAP
Key Details
Sold Price $560,000
Property Type Single Family Home
Sub Type Single Family Residence
Listing Status Sold
Purchase Type For Sale
Square Footage 1,116 sqft
Price per Sqft $501
Subdivision Antassawamock
MLS Listing ID 72526596
Sold Date 02/10/20
Style Cape
Bedrooms 4
Full Baths 1
Year Built 1977
Annual Tax Amount $6,506
Tax Year 2020
Lot Size 0.480 Acres
Acres 0.48
Property Description
MOTIVATED SELLER! Nestled on a private lot within the desirable Antassawamock Beach Community, this elevated home has SWEEPING VIEWS of Buzzards Bay, West Island and Brandt Island Shores. The ever changing marsh in front of the home is a bird & nature lovers paradise. This Cape style 4BR/1BA home is a must see! There is much more space than expected with cathedral ceilings, open kitchen/living area, loft with 2 BR areas, a walkout basement with garage, workshop, laundry & still room for a play area...think ping pong table! The outdoor shower is a must coming home from the beach. Enjoy the Southwest breezes on your deck or in the spacious yard which has mature landscaping and is bordered by association & conservation land. Antassawamock Association is an active community with 2 absolutely beautiful beaches and a fun clubhouse.
Location
State MA
County Plymouth
Area Antassawamock
Zoning W30
Direction Mattapoisett Neck Road to end. Through pillars, right onto Sagamore. Last house on right.
Rooms
Basement Full, Walk-Out Access, Interior Entry, Concrete
Primary Bedroom Level First
Kitchen Flooring - Wood, Dining Area, Kitchen Island, Deck - Exterior, Exterior Access, Slider
Interior
Heating Electric
Cooling None
Flooring Wood, Tile, Carpet
Appliance Range, Refrigerator, Washer, Dryer, Electric Water Heater
Laundry In Basement
Exterior
Exterior Feature Garden, Outdoor Shower
Garage Spaces 1.0
Waterfront Description Beach Front, Bay, Ocean, 0 to 1/10 Mile To Beach, Beach Ownership(Association)
View Y/N Yes
View Scenic View(s)
Roof Type Shingle
Total Parking Spaces 6
Garage Yes
Building
Lot Description Flood Plain, Level
Foundation Concrete Perimeter
Sewer Public Sewer
Water Private
Read Less
Bought with Carol Lareau • Dawson Real Estate



