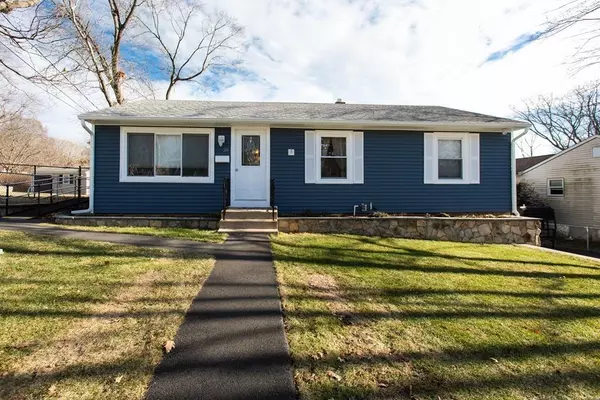For more information regarding the value of a property, please contact us for a free consultation.
25 Miller Dr West Warwick, RI 02893
Want to know what your home might be worth? Contact us for a FREE valuation!

Our team is ready to help you sell your home for the highest possible price ASAP
Key Details
Sold Price $252,400
Property Type Single Family Home
Sub Type Single Family Residence
Listing Status Sold
Purchase Type For Sale
Square Footage 1,120 sqft
Price per Sqft $225
Subdivision Phenix
MLS Listing ID 72604529
Sold Date 02/10/20
Style Ranch
Bedrooms 3
Full Baths 1
Half Baths 1
HOA Y/N false
Year Built 1956
Annual Tax Amount $5,064
Tax Year 2019
Lot Size 6,969 Sqft
Acres 0.16
Property Description
Entertainers Dream Home - Meticulous condition move-in ready 3 bedroom, 1.5 bathroom Ranch style home in convenient West Warwick neighborhood! Totally renovated and updated to today's style and taste. Stunning eat-in kitchen with upgraded cabinets, beveled granite countertops & stainless appliances. Sliders off kitchen to cozy screened-in porch. Open living room-dining room area perfect for large gatherings. Newly designed bath with deep soaking tub & custom tile surround & flooring. Large master bedroom with dream size walk-in closet. Washer & dryer accent the perfect laundry room w/tile flooring and folding/storage area. Oversized half bath w/tile floor could easily be converted in the future to a full bath. Walkout basement to private patio area with custom stone walkway. Tucked away in the corner is a private pergola area w/relaxing Vita hot tub & firepit just waiting for the perfect winter night get away. Custom stone walls & rebuilt perennial beds, lush green lawn w/Hunter irriga
Location
State RI
County Kent
Zoning R8
Direction Use GPS
Rooms
Basement Full, Finished
Primary Bedroom Level Basement
Dining Room Flooring - Laminate
Kitchen Countertops - Stone/Granite/Solid, Cabinets - Upgraded
Interior
Interior Features Sauna/Steam/Hot Tub
Heating Baseboard, Oil
Cooling None
Flooring Tile, Carpet, Laminate, Wood Laminate
Appliance Range, Dishwasher, Microwave, Refrigerator, Washer, Dryer, Tank Water Heater, Water Heater(Separate Booster)
Laundry Flooring - Stone/Ceramic Tile, In Basement
Exterior
Exterior Feature Rain Gutters, Storage, Professional Landscaping, Sprinkler System
Garage Spaces 1.0
Community Features Public Transportation, Shopping, Highway Access
Roof Type Shingle
Total Parking Spaces 6
Garage Yes
Building
Lot Description Cleared, Level
Foundation Concrete Perimeter
Sewer Public Sewer
Water Public
Others
Senior Community false
Read Less
Bought with Sean Carlino • Esquire Property
GET MORE INFORMATION




