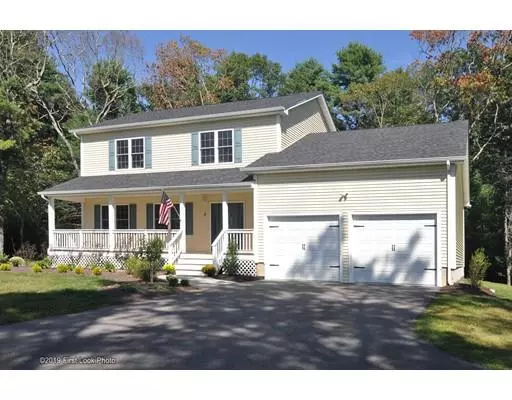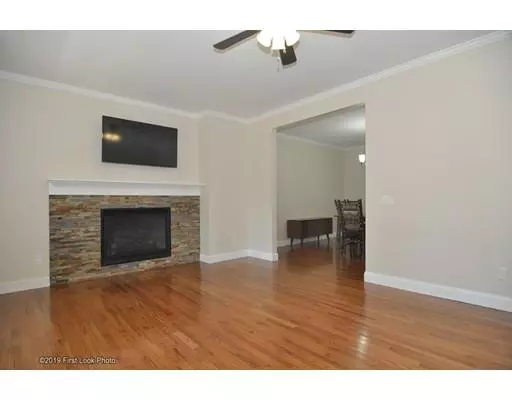For more information regarding the value of a property, please contact us for a free consultation.
5 Shadow Ridge Dr Richmond, RI 02812
Want to know what your home might be worth? Contact us for a FREE valuation!

Our team is ready to help you sell your home for the highest possible price ASAP
Key Details
Sold Price $397,500
Property Type Single Family Home
Sub Type Single Family Residence
Listing Status Sold
Purchase Type For Sale
Square Footage 2,168 sqft
Price per Sqft $183
Subdivision Shadow Pines
MLS Listing ID 72569911
Sold Date 01/24/20
Style Colonial
Bedrooms 4
Full Baths 2
Half Baths 1
HOA Y/N false
Year Built 2017
Annual Tax Amount $7,805
Tax Year 2019
Lot Size 0.930 Acres
Acres 0.93
Property Description
Built in 2017! This 4 Bedroom 2 ½ Bath Young Colonial is in the Desirable Shadow Pines Neighborhood. Features Include; Bedroom on Main Level, Hardwood Floors, Gas Fireplace, Formal Dining Room, Eat-In Kitchen with Granite Counters and Stainless-Steel Appliances, Master Bed with Walk-in Closet and Master Bath, Central A/C, 2 Car Garage, Covered Front Porch and Rear Deck. Call Today!
Location
State RI
County Washington
Zoning CLR2
Direction Use GPS for accurate directions
Rooms
Basement Full, Interior Entry, Radon Remediation System, Concrete, Unfinished
Primary Bedroom Level Second
Dining Room Flooring - Hardwood
Kitchen Flooring - Stone/Ceramic Tile, Dining Area, Countertops - Stone/Granite/Solid, Kitchen Island, Deck - Exterior, Recessed Lighting, Slider, Stainless Steel Appliances, Gas Stove
Interior
Heating Forced Air, Propane
Cooling Central Air
Flooring Tile, Carpet, Hardwood
Fireplaces Number 1
Fireplaces Type Living Room
Appliance Range, Dishwasher, Microwave, Refrigerator, Electric Water Heater, Tank Water Heater, Utility Connections for Gas Range, Utility Connections for Gas Oven
Laundry First Floor
Exterior
Exterior Feature Rain Gutters
Garage Spaces 2.0
Community Features Public Transportation, Golf, Public School
Utilities Available for Gas Range, for Gas Oven
Roof Type Shingle
Total Parking Spaces 6
Garage Yes
Building
Lot Description Wooded
Foundation Concrete Perimeter
Sewer Private Sewer
Water Private
Architectural Style Colonial
Others
Senior Community false
Read Less
Bought with Non Member • Non Member Office



