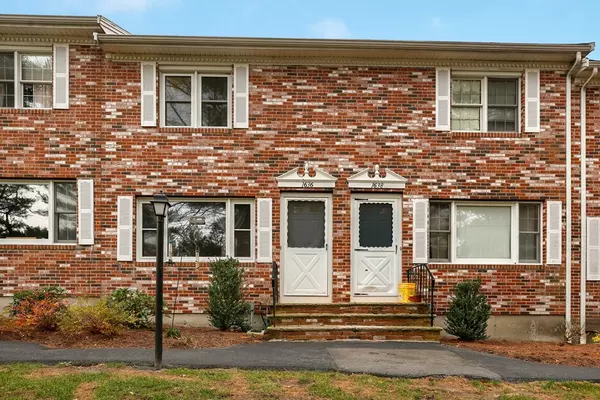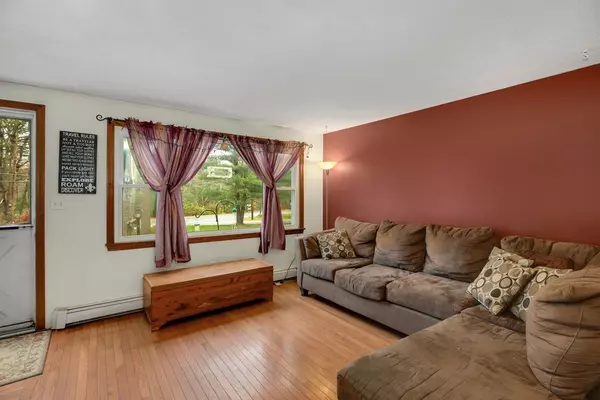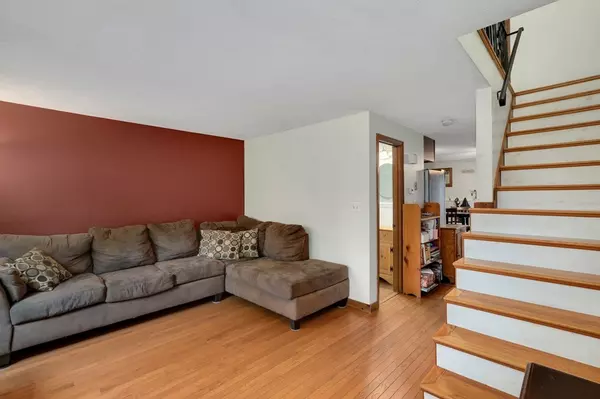For more information regarding the value of a property, please contact us for a free consultation.
1636 Plymouth St #C-19 East Bridgewater, MA 02333
Want to know what your home might be worth? Contact us for a FREE valuation!

Our team is ready to help you sell your home for the highest possible price ASAP
Key Details
Sold Price $231,000
Property Type Condo
Sub Type Condominium
Listing Status Sold
Purchase Type For Sale
Square Footage 1,024 sqft
Price per Sqft $225
MLS Listing ID 72592514
Sold Date 01/27/20
Bedrooms 2
Full Baths 1
Half Baths 1
HOA Fees $360/mo
HOA Y/N true
Year Built 1981
Annual Tax Amount $3,078
Tax Year 2019
Property Description
Wonderful two bedroom townhouse at the Pomponoho Pines complex! This lovely unit features beautiful hardwood floors, Harvey vinyl replacement windows and two deeded parking spots. Upon entering the main level you're greeted by a welcoming living room with picture window and adjacent half bathroom with wainscotting. The updated eat-in kitchen impresses with new custom cabinetry installed last year, sleek black appliances, under-cabinet lighting and slider to the rear deck overlooking the fenced yard and patio. Upstairs you'll find two spacious bedrooms, both with double closets, and a full bathroom with a linen closet. The finished lower level has a chimney available in the basement and offers a large carpeted space that would be great for a family room or an office. Pet-friendly complex. Improvements done include a new boiler, tankless hot water, Trex decking and vinyl siding. Located conveniently close to Route 106 and nearby Robbins Pond for fishing and kayaking.
Location
State MA
County Plymouth
Zoning R
Direction Route 106 is Plymouth St
Rooms
Primary Bedroom Level Second
Kitchen Ceiling Fan(s), Flooring - Laminate, Dining Area, Countertops - Stone/Granite/Solid, Countertops - Upgraded, Slider, Lighting - Overhead
Interior
Interior Features Bonus Room
Heating Baseboard
Cooling Wall Unit(s)
Flooring Tile, Laminate, Hardwood, Flooring - Wall to Wall Carpet
Appliance Range, Dishwasher, Microwave, Refrigerator, Tank Water Heaterless, Utility Connections for Electric Range
Laundry In Unit, Washer Hookup
Exterior
Exterior Feature Rain Gutters
Fence Fenced
Community Features Shopping, Conservation Area, House of Worship, Public School
Utilities Available for Electric Range, Washer Hookup
Roof Type Shingle
Total Parking Spaces 2
Garage No
Building
Story 3
Sewer Private Sewer
Water Public
Schools
Elementary Schools Central
Middle Schools Mitchell
High Schools E. Bridgewater
Others
Pets Allowed Yes
Read Less
Bought with Viviane Alvarenga • Century 21 North East



