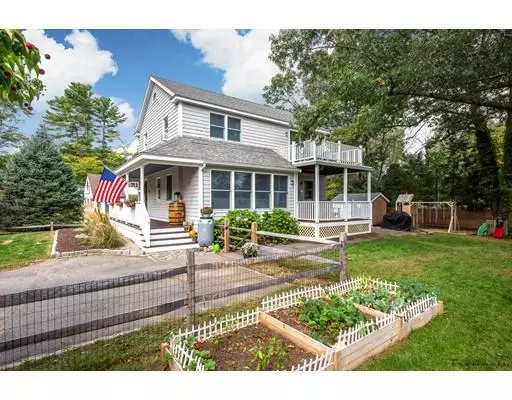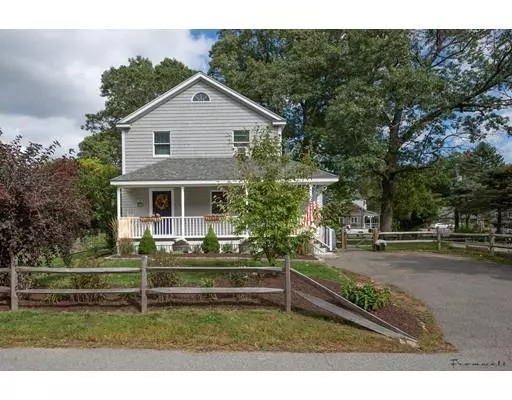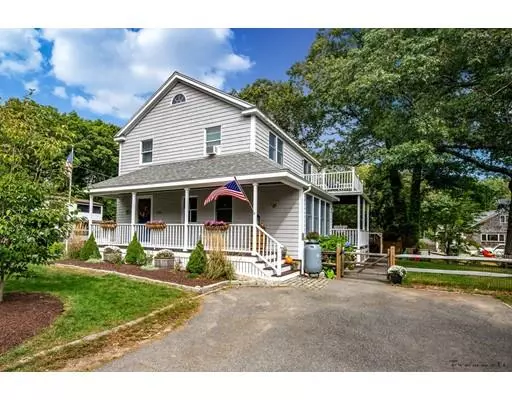For more information regarding the value of a property, please contact us for a free consultation.
356 Forest St Hamilton, MA 01982
Want to know what your home might be worth? Contact us for a FREE valuation!

Our team is ready to help you sell your home for the highest possible price ASAP
Key Details
Sold Price $540,000
Property Type Single Family Home
Sub Type Single Family Residence
Listing Status Sold
Purchase Type For Sale
Square Footage 1,536 sqft
Price per Sqft $351
MLS Listing ID 72573559
Sold Date 01/30/20
Style Colonial
Bedrooms 3
Full Baths 2
HOA Y/N false
Year Built 1949
Annual Tax Amount $7,800
Tax Year 2019
Lot Size 10,454 Sqft
Acres 0.24
Property Description
BACK ON MARKET, BUYERS FINANCING FELL THROUGH!! second chances like this do not happen often! Beautiful views of Chebacco Lake abound from this three-bedroom, two full bathrooms, picture-perfect Colonial home located on a corner lot just a stone's throw from the lake. Visualize yourself kayaking, Paddle-boarding, fishing, or appreciating the many walking trails around the picturesque lake and basking in the abundance of wildlife. Indoor living spaces are welcoming, warm, bright, with an open feeling. Gorgeous kitchen finished with granite countertops, cherry cabinetry, and high-end stainless appliances. The master bedroom is accentuated with vaulted ceilings, a huge walk-in custom closet, and a second-floor deck with magnificent lake views and the perfect place to savor morning coffee or an afternoon nap. Enjoy the low maintenance flat and cleared yard perfect for summer B.B.Q and entertaining.
Location
State MA
County Essex
Zoning R1A
Direction Essex to the end of Forest, on left
Rooms
Basement Full, Interior Entry, Bulkhead, Concrete
Primary Bedroom Level Second
Kitchen Flooring - Hardwood, Dining Area, Balcony - Exterior, Slider
Interior
Heating Baseboard, Natural Gas
Cooling None
Flooring Carpet, Hardwood
Appliance Range, Dishwasher, Microwave, Refrigerator, Gas Water Heater, Plumbed For Ice Maker, Utility Connections for Gas Range, Utility Connections for Gas Oven, Utility Connections for Gas Dryer
Laundry In Basement, Washer Hookup
Exterior
Exterior Feature Balcony, Storage, Garden
Community Features Shopping, Tennis Court(s), Stable(s), Golf, Medical Facility, Highway Access, Private School, Public School
Utilities Available for Gas Range, for Gas Oven, for Gas Dryer, Washer Hookup, Icemaker Connection
Waterfront Description Beach Front, Lake/Pond, 0 to 1/10 Mile To Beach
Roof Type Shingle
Total Parking Spaces 4
Garage No
Building
Lot Description Corner Lot
Foundation Concrete Perimeter, Block
Sewer Private Sewer
Water Public
Architectural Style Colonial
Schools
Elementary Schools Hw
Middle Schools Hwmrms
High Schools Hwrhs
Others
Senior Community false
Read Less
Bought with Leslie Pappas • Coldwell Banker Residential Brokerage - Beverly



