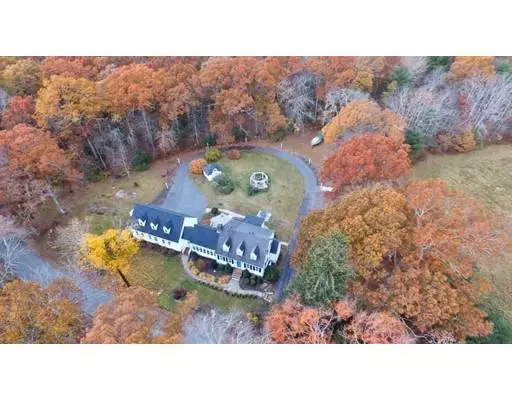For more information regarding the value of a property, please contact us for a free consultation.
11 William Reynolds Rd Exeter, RI 02822
Want to know what your home might be worth? Contact us for a FREE valuation!

Our team is ready to help you sell your home for the highest possible price ASAP
Key Details
Sold Price $485,000
Property Type Single Family Home
Sub Type Single Family Residence
Listing Status Sold
Purchase Type For Sale
Square Footage 2,217 sqft
Price per Sqft $218
MLS Listing ID 72588379
Sold Date 01/31/20
Style Cape
Bedrooms 3
Full Baths 2
Half Baths 1
HOA Y/N false
Year Built 1951
Annual Tax Amount $6,209
Tax Year 2019
Lot Size 1.100 Acres
Acres 1.1
Property Description
Introducing 11 William Reynolds Road, Exeter. Situated on just over an acre, this charming property offers the perfect blend of yesterday's character with today's style. Featuring a sun-filled living area with arched windows & volume ceilings, a designer kitchen fit for a chef, a first floor master en-suite with sunken soaking tub & walk-in closet, fireplaced living or dining and much more! The oversized attached 3 car garage with loft is perfect for his or her toys, equipment & storage. Warm details abound including crown molding, wainscoting, built in's, plantation shutters & pristine hardwoods. Also offering ductless air conditioning throughout, low maintenance vinyl exterior, stone patio, additional septic for RV, irrigation, roomy shed & ample land for various needs. Very convenient location close to NK line, highways & coastline. Welcome home!
Location
State RI
County Washington
Zoning RU-4
Direction Route 4 to 102 to South Road to William Reynolds
Rooms
Family Room Skylight, Cathedral Ceiling(s), Ceiling Fan(s), Vaulted Ceiling(s), Flooring - Stone/Ceramic Tile, Window(s) - Bay/Bow/Box, French Doors, Attic Access, Cable Hookup, Exterior Access, High Speed Internet Hookup, Recessed Lighting, Remodeled, Lighting - Overhead, Breezeway
Basement Full, Interior Entry, Bulkhead, Sump Pump, Concrete
Primary Bedroom Level Main
Dining Room Ceiling Fan(s), Flooring - Hardwood, Window(s) - Bay/Bow/Box, Open Floorplan, Lighting - Overhead, Crown Molding
Kitchen Flooring - Stone/Ceramic Tile, Window(s) - Bay/Bow/Box, Dining Area, Pantry, Countertops - Stone/Granite/Solid, Kitchen Island, Breakfast Bar / Nook, Cabinets - Upgraded, Exterior Access, Open Floorplan, Recessed Lighting, Remodeled, Stainless Steel Appliances, Pot Filler Faucet, Gas Stove, Lighting - Overhead
Interior
Interior Features Lighting - Overhead, Mud Room, High Speed Internet
Heating Forced Air, Heat Pump, Oil
Cooling Wall Unit(s)
Flooring Tile, Hardwood, Flooring - Laminate
Fireplaces Number 1
Fireplaces Type Living Room
Appliance Range, Dishwasher, Disposal, Refrigerator, Washer, Dryer, Range Hood, Tank Water Heater, Plumbed For Ice Maker, Utility Connections for Gas Range, Utility Connections for Electric Oven, Utility Connections for Electric Dryer
Laundry Flooring - Stone/Ceramic Tile, Electric Dryer Hookup, Exterior Access, Washer Hookup, Lighting - Overhead, In Basement
Exterior
Exterior Feature Rain Gutters, Storage, Sprinkler System, Horses Permitted, Stone Wall
Garage Spaces 3.0
Community Features Public Transportation, Shopping, Pool, Tennis Court(s), Park, Walk/Jog Trails, Stable(s), Golf, Medical Facility, Laundromat, Bike Path, Conservation Area, Highway Access, House of Worship, Marina, Private School, Public School, T-Station, University
Utilities Available for Gas Range, for Electric Oven, for Electric Dryer, Washer Hookup, Icemaker Connection
Waterfront Description Beach Front, Bay, Harbor, Ocean, 1 to 2 Mile To Beach, Beach Ownership(Public)
Roof Type Shingle
Total Parking Spaces 12
Garage Yes
Building
Lot Description Cleared, Level
Foundation Irregular
Sewer Private Sewer
Water Private
Architectural Style Cape
Others
Senior Community false
Read Less
Bought with Michael Russo • NE Real Estate Services



