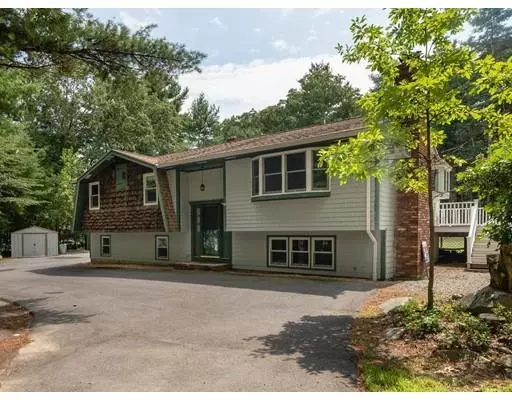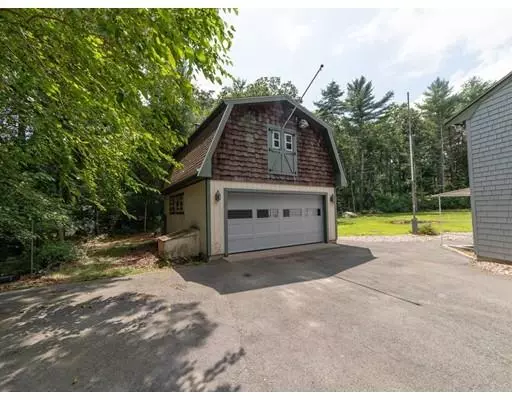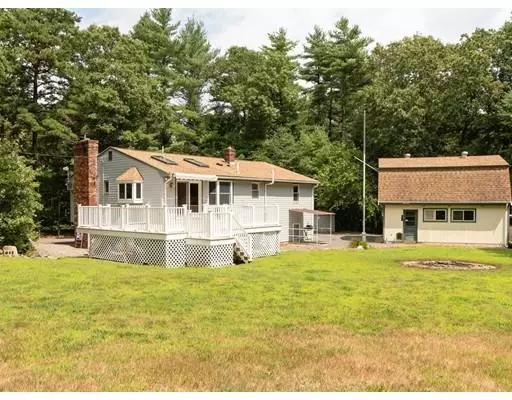For more information regarding the value of a property, please contact us for a free consultation.
143 Chipaway Rd Freetown, MA 02717
Want to know what your home might be worth? Contact us for a FREE valuation!

Our team is ready to help you sell your home for the highest possible price ASAP
Key Details
Sold Price $374,000
Property Type Single Family Home
Sub Type Single Family Residence
Listing Status Sold
Purchase Type For Sale
Square Footage 2,470 sqft
Price per Sqft $151
MLS Listing ID 72553793
Sold Date 01/10/20
Style Raised Ranch
Bedrooms 4
Full Baths 2
HOA Y/N false
Year Built 1974
Annual Tax Amount $4,080
Tax Year 2019
Lot Size 1.140 Acres
Acres 1.14
Property Description
This 4-bedroom & 2-bath raised ranch is nestled on over an acre of land that features an open yard surrounded by mature pine trees that provide both shade and privacy. Additionally featured is a detached 2-car garage w/loft that is equipped with a new electric garage door and a forced hot air heating system. At the heart of this 2400+ sqft home is the custom eat-in kitchen which boasts oak cabinets, a kitchen island, skylights, and extra cabinet space. All this together with the adjoined living room and outdoor deck create the perfect living and entertaining space. In addition, the finished lower level includes a family room and an oversized bonus room perfect for a game room or home office.
Location
State MA
County Bristol
Area East Freetown
Zoning Res
Direction Slab Bridge Rd to Chipaway Rd
Rooms
Family Room Exterior Access, Lighting - Overhead
Basement Full, Finished, Interior Entry, Radon Remediation System, Concrete
Primary Bedroom Level First
Kitchen Skylight, Ceiling Fan(s), Balcony / Deck, Kitchen Island, Deck - Exterior, Gas Stove, Lighting - Overhead
Interior
Interior Features Cable Hookup, Bonus Room, Central Vacuum
Heating Hot Water, Oil, Wood, Fireplace(s)
Cooling Wall Unit(s), Whole House Fan
Flooring Wood, Tile, Carpet, Flooring - Wall to Wall Carpet
Fireplaces Number 1
Fireplaces Type Living Room
Appliance Range, Refrigerator, Washer, Dryer, Vacuum System, Oil Water Heater, Utility Connections for Gas Range
Laundry Flooring - Vinyl, Electric Dryer Hookup, Washer Hookup, In Basement
Exterior
Exterior Feature Storage, Stone Wall
Garage Spaces 2.0
Community Features Conservation Area, Public School
Utilities Available for Gas Range
Roof Type Shingle
Total Parking Spaces 8
Garage Yes
Building
Lot Description Wooded
Foundation Concrete Perimeter
Sewer Private Sewer
Water Private
Architectural Style Raised Ranch
Schools
Elementary Schools Freetown Elem
Others
Acceptable Financing Contract
Listing Terms Contract
Read Less
Bought with Madeleine Deschenes • Streamline Realty Group, LLC



