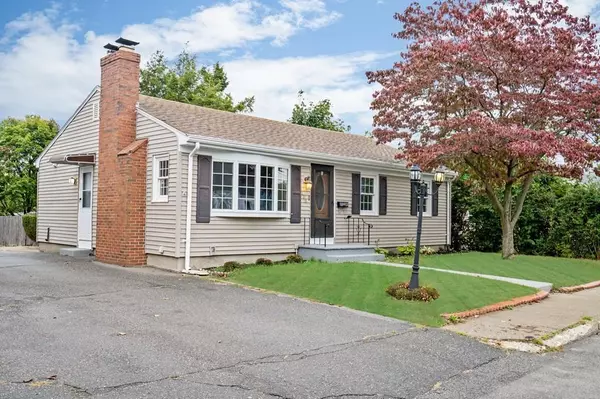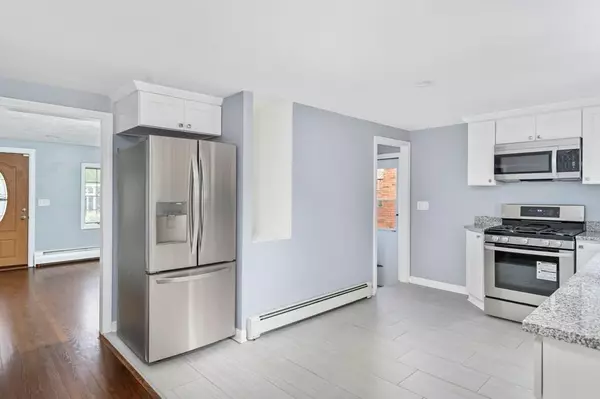For more information regarding the value of a property, please contact us for a free consultation.
106 Flint Pawtucket, RI 02861
Want to know what your home might be worth? Contact us for a FREE valuation!

Our team is ready to help you sell your home for the highest possible price ASAP
Key Details
Sold Price $250,000
Property Type Single Family Home
Sub Type Single Family Residence
Listing Status Sold
Purchase Type For Sale
Square Footage 1,351 sqft
Price per Sqft $185
Subdivision Pleasant View
MLS Listing ID 72596427
Sold Date 01/13/20
Style Ranch
Bedrooms 3
Full Baths 1
Half Baths 1
HOA Y/N false
Year Built 1960
Annual Tax Amount $4,235
Tax Year 2018
Lot Size 0.280 Acres
Acres 0.28
Property Description
Beautiful and fantastic full renovated Ranch that offers 3 beds, 1.1 baths, gleaming hardwood floors. House features new beautiful kitchen, granite counter-tops with stainless steel appliances, new bathroom, great size yard over 12,000, nice 3 season room, vinyl siding, new hot water tank. Plenty of room to grow! Basement offers potential in-law or recreation room, lots of parking spaces, easy access to highways, shopping, schools, golf and recreational facilities. /this house needs absolutely nothing! TURN KEY!!
Location
State RI
County Providence
Zoning RS
Direction See google map
Rooms
Family Room Wood / Coal / Pellet Stove, Ceiling Fan(s), Flooring - Hardwood, Window(s) - Picture, Exterior Access, Remodeled, Slider
Basement Full, Finished, Interior Entry, Concrete
Primary Bedroom Level Main
Dining Room Flooring - Hardwood, Remodeled
Kitchen Flooring - Stone/Ceramic Tile, Window(s) - Picture, Dining Area, Cabinets - Upgraded, Exterior Access, Recessed Lighting, Remodeled, Stainless Steel Appliances, Gas Stove
Interior
Interior Features Open Floorplan, Home Office, Media Room, Sun Room
Heating Baseboard, Wood Stove
Cooling Window Unit(s)
Flooring Wood, Tile, Vinyl, Flooring - Vinyl
Fireplaces Number 2
Fireplaces Type Living Room
Appliance Range, Dishwasher, Microwave, Refrigerator, Gas Water Heater, Utility Connections for Gas Range
Laundry Flooring - Vinyl, Electric Dryer Hookup, Remodeled, In Basement
Exterior
Fence Fenced
Community Features Public Transportation, Shopping, Golf, Highway Access, Private School, Public School, T-Station, Sidewalks
Utilities Available for Gas Range
Roof Type Shingle
Total Parking Spaces 2
Garage No
Building
Foundation Concrete Perimeter
Sewer Public Sewer
Water Public
Read Less
Bought with Joseph DeChristofaro • Executive Realty



