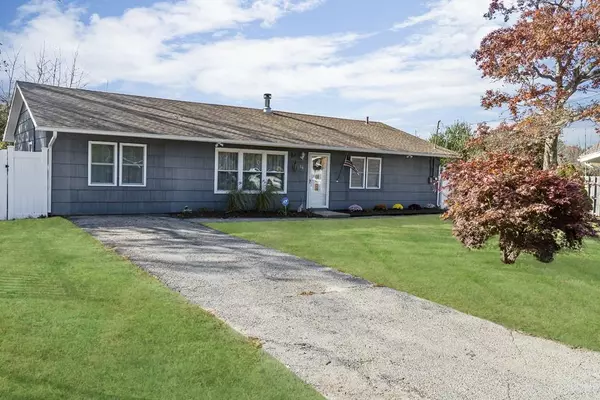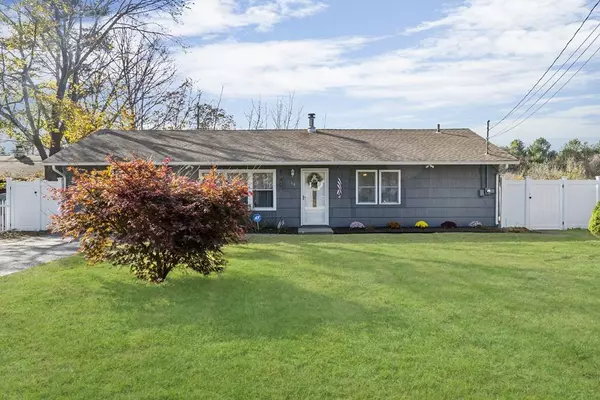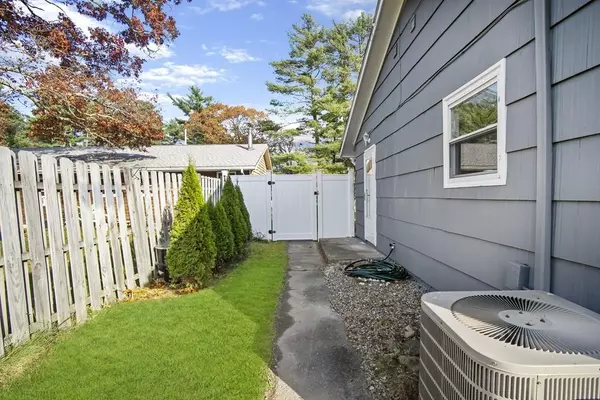For more information regarding the value of a property, please contact us for a free consultation.
14 Paige Dr Coventry, RI 02816
Want to know what your home might be worth? Contact us for a FREE valuation!

Our team is ready to help you sell your home for the highest possible price ASAP
Key Details
Sold Price $225,000
Property Type Single Family Home
Sub Type Single Family Residence
Listing Status Sold
Purchase Type For Sale
Square Footage 1,456 sqft
Price per Sqft $154
MLS Listing ID 72589066
Sold Date 01/15/20
Style Ranch
Bedrooms 3
Full Baths 1
HOA Fees $85
HOA Y/N true
Year Built 1960
Annual Tax Amount $3,570
Tax Year 2019
Lot Size 8,276 Sqft
Acres 0.19
Property Description
Actively Showing, Call Today! New to market! One level living at its finest! Set on the backside of a quiet cul-de-sac this one level home is renovated and move-in ready. Featuring an open concept granite & stainless kitchen, a sun-filled living area w/slider to patio & fenced yard, roomy master w/walkin closet & bonus room, which could be a master bath, office or additional storage. Also offering central air, a young roof, storage shed & fenced yard. All on one level in a convenient location. Welcome Home!
Location
State RI
County Kent
Zoning R-2A
Direction Use GPS
Rooms
Primary Bedroom Level Main
Dining Room Flooring - Stone/Ceramic Tile, Window(s) - Bay/Bow/Box, Breakfast Bar / Nook, Exterior Access, Open Floorplan, Lighting - Pendant, Crown Molding
Kitchen Closet, Flooring - Stone/Ceramic Tile, Dining Area, Pantry, Countertops - Stone/Granite/Solid, Exterior Access, Open Floorplan, Remodeled, Stainless Steel Appliances, Peninsula, Lighting - Overhead, Crown Molding
Interior
Interior Features High Speed Internet
Heating Forced Air, Oil
Cooling Central Air
Flooring Tile, Laminate
Fireplaces Number 1
Fireplaces Type Living Room
Appliance Range, Dishwasher, Microwave, Tank Water Heater, Plumbed For Ice Maker, Utility Connections for Electric Range, Utility Connections for Electric Oven, Utility Connections for Electric Dryer
Laundry Washer Hookup
Exterior
Exterior Feature Rain Gutters, Storage
Fence Fenced/Enclosed, Fenced
Community Features Public Transportation, Shopping, Pool, Tennis Court(s), Park, Walk/Jog Trails, Stable(s), Golf, Medical Facility, Laundromat, Bike Path, Conservation Area, Highway Access, House of Worship, Private School, Public School
Utilities Available for Electric Range, for Electric Oven, for Electric Dryer, Washer Hookup, Icemaker Connection
Roof Type Shingle
Total Parking Spaces 3
Garage No
Building
Lot Description Cul-De-Sac
Foundation Slab
Sewer Private Sewer
Water Well
Others
Senior Community false
Read Less
Bought with Michael Russo • NE Real Estate Services
GET MORE INFORMATION




