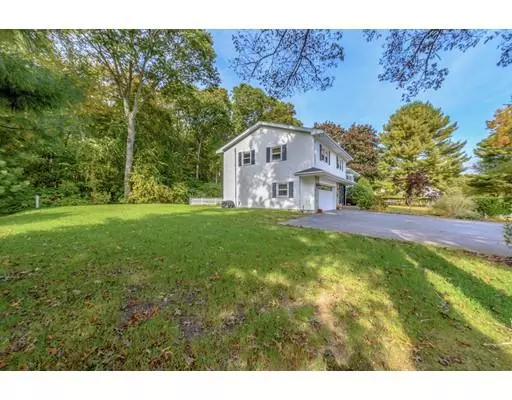For more information regarding the value of a property, please contact us for a free consultation.
108 Brandt Island Rd Mattapoisett, MA 02739
Want to know what your home might be worth? Contact us for a FREE valuation!

Our team is ready to help you sell your home for the highest possible price ASAP
Key Details
Sold Price $416,000
Property Type Single Family Home
Sub Type Single Family Residence
Listing Status Sold
Purchase Type For Sale
Square Footage 1,601 sqft
Price per Sqft $259
Subdivision Leisure Shores
MLS Listing ID 72581908
Sold Date 01/15/20
Bedrooms 3
Full Baths 2
Year Built 1972
Annual Tax Amount $4,908
Tax Year 2019
Lot Size 0.560 Acres
Acres 0.56
Property Description
Welcome home to Lesiure Shores. This home features a large corner lot with an above ground pool, large stone patio with a fish pond. The large living room has an exquisite stone gas fire place, hardwood floors, a large picture window that allows alot of natural light throughout. The large kitchen has Brand new kitchen cabinets with an island that holds the electric stove top and extra cabinet space. There is plenty of room for a big kitchen table and a slider that leads out to the large deck that over looks the patio. There are three generous bedrooms including a master suite with a full bath recently updated, and another full bath in the upstairs hall that was also recently updated. Just a few steps down from the kitchen is a large room that can be used as a dinning room or a den with a slider leading out to the patio. There is also a two car garage, full unfinished basement and a pull down attic for all your storage needs.
Location
State MA
County Plymouth
Area Brandt Island
Zoning W30
Direction RTE 6 to Brandt Island Road Front door is on Stacey Circle
Rooms
Basement Interior Entry, Bulkhead, Concrete
Primary Bedroom Level Third
Dining Room Flooring - Hardwood, Slider
Kitchen Flooring - Hardwood, Dining Area, Kitchen Island, Deck - Exterior, Recessed Lighting, Remodeled, Slider
Interior
Heating Oil
Cooling Central Air
Flooring Tile, Laminate, Hardwood
Fireplaces Number 1
Fireplaces Type Living Room
Appliance Oven, Dishwasher, Microwave, Countertop Range, Refrigerator, Washer, Dryer, Utility Connections for Electric Range
Laundry In Basement
Exterior
Exterior Feature Rain Gutters, Storage, Professional Landscaping
Garage Spaces 2.0
Pool Above Ground
Community Features Shopping, Golf, Medical Facility, Laundromat, Highway Access, House of Worship, Marina, Public School
Utilities Available for Electric Range
Waterfront Description Beach Front, 1/2 to 1 Mile To Beach
Total Parking Spaces 4
Garage Yes
Private Pool true
Building
Lot Description Corner Lot
Foundation Concrete Perimeter
Sewer Private Sewer
Water Private
Read Less
Bought with Sharon Simmons • RE/MAX Vantage



