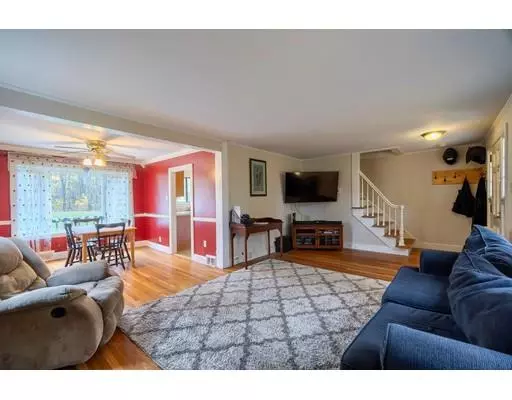For more information regarding the value of a property, please contact us for a free consultation.
727 West St Lunenburg, MA 01462
Want to know what your home might be worth? Contact us for a FREE valuation!

Our team is ready to help you sell your home for the highest possible price ASAP
Key Details
Sold Price $255,000
Property Type Single Family Home
Sub Type Single Family Residence
Listing Status Sold
Purchase Type For Sale
Square Footage 1,404 sqft
Price per Sqft $181
MLS Listing ID 72585802
Sold Date 01/15/20
Style Cape
Bedrooms 3
Full Baths 1
Half Baths 1
HOA Y/N false
Year Built 1948
Annual Tax Amount $3,968
Tax Year 2019
Lot Size 0.500 Acres
Acres 0.5
Property Description
**Open House Cancelled 12/14 - Offer Accepted!** MOVE RIGHT IN! This move-in ready 3BR 1.5BA Lunenburg cape on .5 acre is ready for new owners! From the moment you pull up, you'll notice the curb appeal this home has. As you walk in, you'll love the spacious fireplaced living room with hardwood floors. The open flow to the dining room is perfect for entertaining and overlooks the large back yard. Updated kitchen with granite counters & upgraded cabinets. Bonus 1st floor room for flexible use as family room, office, playroom - whatever you need! Convenient quarter bath saves you from having to run upstairs! On the 2nd floor, you'll find the full bath and 3 bedrooms including the spacious master bedroom. Hardwood flooring in most rooms. Large back yard for plenty of outside fun! 2 sheds (one new 2018) for storage, 2 driveways offer plenty of parking. New septic in 2016- just passed Title 5!
Location
State MA
County Worcester
Zoning RA
Direction Rte 13/Electric Ave to West Street
Rooms
Family Room Flooring - Wall to Wall Carpet
Basement Full, Interior Entry, Bulkhead, Concrete, Unfinished
Primary Bedroom Level Second
Dining Room Ceiling Fan(s), Flooring - Hardwood, Window(s) - Picture
Kitchen Flooring - Stone/Ceramic Tile
Interior
Heating Forced Air, Natural Gas
Cooling None
Flooring Tile, Carpet, Hardwood
Fireplaces Number 1
Appliance Range, Dishwasher, Refrigerator, Gas Water Heater, Tank Water Heater, Utility Connections for Electric Range, Utility Connections for Electric Dryer
Laundry In Basement, Washer Hookup
Exterior
Exterior Feature Rain Gutters, Storage
Community Features Public Transportation, Shopping, Park, Walk/Jog Trails, House of Worship, Private School, Public School
Utilities Available for Electric Range, for Electric Dryer, Washer Hookup
Roof Type Shingle
Total Parking Spaces 3
Garage No
Building
Lot Description Gentle Sloping, Level
Foundation Block
Sewer Private Sewer
Water Public
Architectural Style Cape
Others
Senior Community false
Read Less
Bought with Rene Richardson • StartPoint Realty



