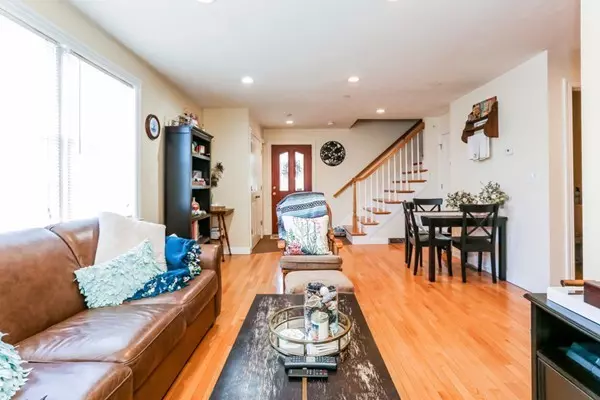For more information regarding the value of a property, please contact us for a free consultation.
221B Birch Street #B Abington, MA 02351
Want to know what your home might be worth? Contact us for a FREE valuation!

Our team is ready to help you sell your home for the highest possible price ASAP
Key Details
Sold Price $295,000
Property Type Condo
Sub Type Condominium
Listing Status Sold
Purchase Type For Sale
Square Footage 1,061 sqft
Price per Sqft $278
MLS Listing ID 72492442
Sold Date 07/10/19
Bedrooms 2
Full Baths 1
Half Baths 1
HOA Fees $170/mo
HOA Y/N true
Year Built 2007
Annual Tax Amount $2,861
Tax Year 2019
Lot Size 0.270 Acres
Acres 0.27
Property Description
AN OFFER HAS BEEN ACCEPTED, OH CANCELLED!! Here it is! Start with a Living Room/Dining Room area with hardwood floors and large windows so you can enjoy the sunlight and a gas fireplace for coziness. The kitchen is tiled with abundant cabinet space, granite countertops, stainless steel appliances and recessed lighting. There is even a half bath on the main floor for your convenience. The Master Bedroom has a generous walk in closet for storage and plush carpeting. Round that out with a second large Bedroom and full Bathroom complete with Laundry hook ups. Central Air, Gas Heat and recessed lighting throughout. This 4 Unit Complex has a private driveway and each Condo has 2 assigned parking spaces, its own basement with a bulkhead and separate utilities. Easy drive to highways, Train Station and Hanover/Rockland Rail Trail, other amenities such as shopping and restaurants nearby. Townhouse will be delivered freshly painted. A Must See.
Location
State MA
County Plymouth
Zoning CBD
Direction Bedford St to North Ave to Adams St to Plymouth St to Birch St
Rooms
Family Room Flooring - Wood, Open Floorplan
Primary Bedroom Level Second
Kitchen Flooring - Stone/Ceramic Tile, Countertops - Stone/Granite/Solid, Cabinets - Upgraded, Stainless Steel Appliances
Interior
Interior Features Internet Available - Unknown
Heating Forced Air, Natural Gas
Cooling Central Air
Flooring Wood, Tile, Carpet
Fireplaces Number 1
Fireplaces Type Family Room
Appliance Range, Dishwasher, Disposal, Microwave, Refrigerator, Freezer, Gas Water Heater, Utility Connections for Gas Dryer
Laundry Washer Hookup
Exterior
Fence Fenced
Community Features Public Transportation, Shopping, Public School, T-Station
Utilities Available for Gas Dryer, Washer Hookup
Roof Type Shingle
Total Parking Spaces 2
Garage No
Building
Story 2
Sewer Public Sewer
Water Public
Schools
Elementary Schools Beaverbrook
Middle Schools Abington Middle
High Schools Abington High
Others
Acceptable Financing Contract
Listing Terms Contract
Read Less
Bought with William Stone • Keller Williams Realty



