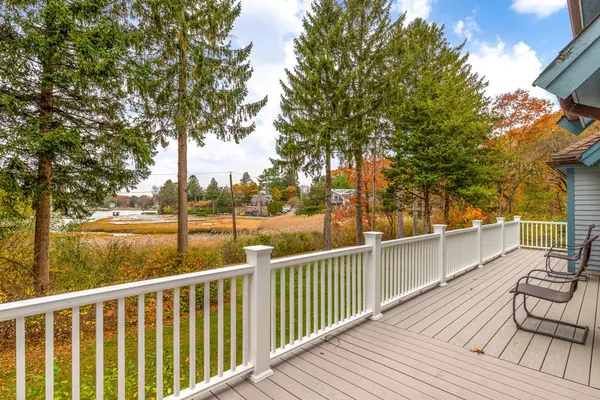For more information regarding the value of a property, please contact us for a free consultation.
105 Riverview Road #1 Gloucester, MA 01930
Want to know what your home might be worth? Contact us for a FREE valuation!

Our team is ready to help you sell your home for the highest possible price ASAP
Key Details
Sold Price $725,000
Property Type Condo
Sub Type Condominium
Listing Status Sold
Purchase Type For Sale
Square Footage 1,170 sqft
Price per Sqft $619
MLS Listing ID 72591513
Sold Date 12/20/19
Bedrooms 3
Full Baths 2
HOA Fees $360/mo
HOA Y/N true
Year Built 1981
Annual Tax Amount $8,208
Tax Year 2019
Property Description
Spending summers on the Annisquam River in our family's cottage, life was fun and easy. We'd wake for our morning swim off the neighborhood dock, sometimes Dad would join us with his coffee, happy to have a few stress free days with the family. We'd return to the smell of fresh muffins Mom popped into the oven and plan our day. Maybe take the zodiac up the river to join our friends at Wingaersheek or head to Good Harbor where we could catch waves and indulge in frozen slushes before heading home, sunburned and sandy, for dinner on the grill. My sister was getting married soon, I couldn't wait til I could take over the third bedroom downstairs, walk right out the back door and start the day again.
Location
State MA
County Essex
Zoning R-10
Direction At first rotary, left on Washington, left Wheeler, left on Riverview
Rooms
Family Room Flooring - Hardwood, Window(s) - Bay/Bow/Box, Wet Bar, Exterior Access, Open Floorplan
Primary Bedroom Level Main
Dining Room Flooring - Hardwood, Window(s) - Bay/Bow/Box, Deck - Exterior, Exterior Access, Slider
Kitchen Flooring - Hardwood, Window(s) - Bay/Bow/Box, Deck - Exterior, Exterior Access, Open Floorplan, Slider
Interior
Interior Features Wet Bar
Heating Electric Baseboard, Electric
Cooling None
Flooring Tile, Hardwood
Fireplaces Number 1
Appliance Range, Dishwasher, Refrigerator, Washer, Dryer, Range Hood, Electric Water Heater, Tank Water Heater, Utility Connections for Electric Range, Utility Connections for Electric Dryer
Laundry Laundry Closet, Flooring - Stone/Ceramic Tile, Electric Dryer Hookup, Washer Hookup, In Basement, In Unit
Exterior
Exterior Feature Rain Gutters, Professional Landscaping, Sprinkler System
Garage Spaces 2.0
Community Features Shopping, Tennis Court(s), Walk/Jog Trails, Golf, Medical Facility, Laundromat, Conservation Area, Highway Access, House of Worship, Marina, Public School, T-Station
Utilities Available for Electric Range, for Electric Dryer
Waterfront Description Beach Front, Ocean, 1/2 to 1 Mile To Beach, Beach Ownership(Public)
Roof Type Shingle
Total Parking Spaces 4
Garage Yes
Building
Story 2
Sewer Public Sewer
Water Public
Schools
Elementary Schools Beeman
Middle Schools O'Maley
High Schools Ghs
Others
Senior Community false
Acceptable Financing Contract
Listing Terms Contract
Read Less
Bought with Michael Carroll • Keller Williams Realty Evolution



