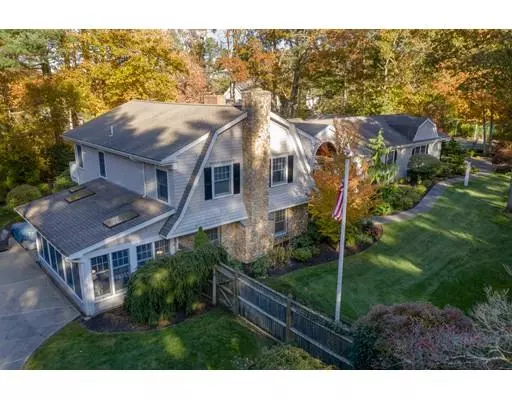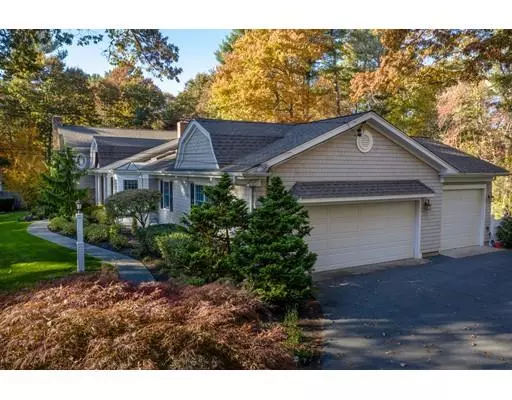For more information regarding the value of a property, please contact us for a free consultation.
20 Holly Ln Mattapoisett, MA 02739
Want to know what your home might be worth? Contact us for a FREE valuation!

Our team is ready to help you sell your home for the highest possible price ASAP
Key Details
Sold Price $1,150,000
Property Type Single Family Home
Sub Type Single Family Residence
Listing Status Sold
Purchase Type For Sale
Square Footage 3,000 sqft
Price per Sqft $383
Subdivision Holly Lane
MLS Listing ID 72584933
Sold Date 01/07/20
Style Other (See Remarks)
Bedrooms 5
Full Baths 3
Half Baths 2
Year Built 1964
Annual Tax Amount $9,020
Tax Year 2019
Lot Size 1.000 Acres
Acres 1.0
Property Description
Architectural tri-level home with comfortable flow located in Holly Lane neighborhood with deeded beach rights to Brierpatch Bch. Renovated inside-and-out 12-yrs ago - everything is new. Private grounds include heated gunite pool, tennis court, 3-car garage, shed, generator, irrigation, patios, master-suite balcony and manicured landscaping. Beautiful entry hall sets tone for craftsmanship found throughout and opens to chef's kitchen with custom cabinetry, top of the line stainless appliances, pantry, laundry/mud room and gas-fireplaced living/dining room with built-ins and wet-bar overlooking backyard and bluestone patio. Second floor houses master with ensuite bath and large walk-in, two other bedrooms and additional full bath. Lower level is home to comfy family media room with surround sound, 2 additional bedrooms, nursery/home office, and full bath. All-season Nantucket-style sunroom looks out to pool area. Partially finished basement has plenty of storage and ideal for kids.
Location
State MA
County Plymouth
Area Neds Point
Zoning R30
Direction Follow North St to harbor. Left on Water St. Straight at stop sign down Ned's Pt Rd to left on Holly
Rooms
Family Room Closet/Cabinets - Custom Built, Flooring - Wall to Wall Carpet, Exterior Access, Open Floorplan, Recessed Lighting, Lighting - Overhead, Crown Molding, Closet - Double
Basement Full, Partially Finished, Interior Entry, Bulkhead, Sump Pump
Primary Bedroom Level Second
Dining Room Skylight, Coffered Ceiling(s), Flooring - Hardwood, Wet Bar, Exterior Access, Open Floorplan, Recessed Lighting, Remodeled, Lighting - Overhead, Crown Molding
Kitchen Skylight, Closet, Flooring - Hardwood, Window(s) - Bay/Bow/Box, Dining Area, Pantry, Countertops - Stone/Granite/Solid, Countertops - Upgraded, Breakfast Bar / Nook, Cabinets - Upgraded, Exterior Access, Open Floorplan, Recessed Lighting, Remodeled, Stainless Steel Appliances, Gas Stove, Lighting - Overhead, Crown Molding
Interior
Interior Features Bathroom - Full, Bathroom - Tiled With Shower Stall, Countertops - Stone/Granite/Solid, Countertops - Upgraded, Recessed Lighting, Lighting - Overhead, Bathroom - Half, Ceiling - Vaulted, Slider, Wainscoting, Beadboard, Crown Molding, Bathroom, Sun Room, Nursery, Wet Bar, Wired for Sound
Heating Forced Air, Radiant, Natural Gas
Cooling Central Air
Flooring Wood, Carpet, Flooring - Stone/Ceramic Tile, Flooring - Wall to Wall Carpet
Fireplaces Number 2
Fireplaces Type Family Room, Living Room
Appliance Oven, Dishwasher, Disposal, Microwave, Countertop Range, Refrigerator, Washer, Dryer, Range Hood, Gas Water Heater, Plumbed For Ice Maker, Utility Connections for Gas Range, Utility Connections for Gas Oven, Utility Connections for Electric Dryer
Laundry Closet/Cabinets - Custom Built, Flooring - Stone/Ceramic Tile, Main Level, Electric Dryer Hookup, Exterior Access, Recessed Lighting, Remodeled, Washer Hookup, First Floor
Exterior
Exterior Feature Balcony, Tennis Court(s), Rain Gutters, Storage, Professional Landscaping, Sprinkler System, Garden, Outdoor Shower
Garage Spaces 3.0
Fence Fenced
Pool Pool - Inground Heated
Community Features Shopping, Pool, Tennis Court(s), Park, Walk/Jog Trails, Stable(s), Golf, Medical Facility, Laundromat, Bike Path, Conservation Area, Highway Access, House of Worship, Marina, Private School, Public School, University
Utilities Available for Gas Range, for Gas Oven, for Electric Dryer, Washer Hookup, Icemaker Connection
Waterfront Description Beach Front, Bay, Harbor, Ocean, 3/10 to 1/2 Mile To Beach, Beach Ownership(Private)
Roof Type Shingle
Total Parking Spaces 4
Garage Yes
Private Pool true
Building
Lot Description Wooded
Foundation Concrete Perimeter
Sewer Public Sewer
Water Public
Schools
Elementary Schools Cs/Ohs
Middle Schools Orrjhs
High Schools Orrhs
Others
Senior Community false
Acceptable Financing Contract
Listing Terms Contract
Read Less
Bought with Christopher M. Demakis • Demakis Family Real Estate, Inc.



