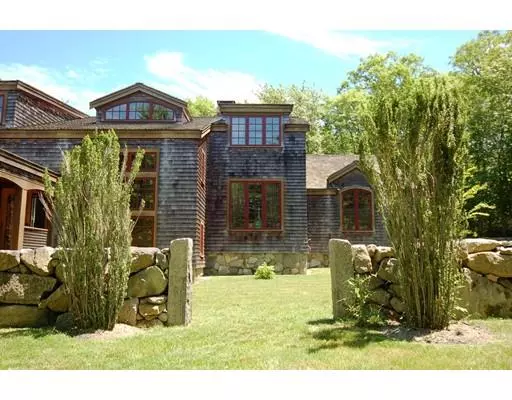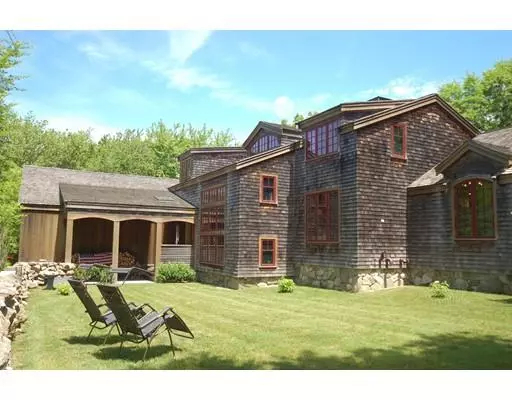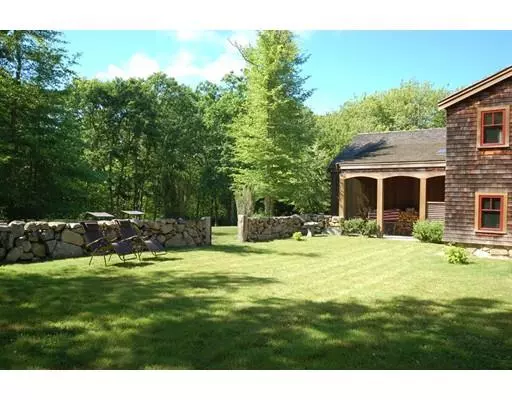For more information regarding the value of a property, please contact us for a free consultation.
114 Middle Rd Chilmark, MA 02535
Want to know what your home might be worth? Contact us for a FREE valuation!

Our team is ready to help you sell your home for the highest possible price ASAP
Key Details
Sold Price $1,575,000
Property Type Single Family Home
Sub Type Single Family Residence
Listing Status Sold
Purchase Type For Sale
Square Footage 3,951 sqft
Price per Sqft $398
MLS Listing ID 72438530
Sold Date 01/07/20
Style Contemporary
Bedrooms 3
Full Baths 3
Half Baths 1
HOA Y/N false
Year Built 2008
Annual Tax Amount $5,017
Tax Year 2018
Lot Size 1.000 Acres
Acres 1.0
Property Description
This masterfully-crafted home was completed in 2014 with high quality materials, equipment, and finishes. There is custom paneling, mill work, and cabinetry gracing each and every room. Start with the open concept floor plan - enter first the foyer with a coat closet, powder room, and gorgeous staircase. Then the living room with cathedral ceiling and impressive stone fireplace, a lovely dining area, and a spectacular chef's kitchen with top name appliances including Wolf, Viking, and Fisher Paykel. Off the living room is the master bedroom suite with its own library with fireplace, dressing room with fireplace, and stunning bathroom with a claw-foot soaking tub, double vanity, and tiled shower. Off the kitchen is the year-round sun room, butler's pantry; laundry and 2-car heated garage. Upstairs you have 2 more bedrooms each with top-notch bathrooms. Outside there are stone walls and patios and a charming fountain - all designed for relaxing. Plus a deck perfect for outdoor dining.
Location
State MA
County Dukes
Zoning 1-3
Direction Take Panhandle Rd. to Middle. Go 1.5 miles. Take left driveway after Hewing Filed mail box.
Rooms
Basement Full, Interior Entry, Unfinished
Primary Bedroom Level First
Interior
Interior Features Library, 1/4 Bath
Heating Radiant, Natural Gas
Cooling Central Air
Flooring Tile, Hardwood
Fireplaces Number 3
Appliance Range, Oven, Dishwasher, Microwave, Indoor Grill, Countertop Range, Refrigerator, Washer, Dryer, Water Treatment, Propane Water Heater
Laundry First Floor
Exterior
Exterior Feature Outdoor Shower, Stone Wall
Garage Spaces 2.0
Waterfront Description Beach Front, Ocean, Unknown To Beach, Beach Ownership(Other (See Remarks))
Roof Type Wood
Total Parking Spaces 2
Garage Yes
Building
Lot Description Cleared
Foundation Concrete Perimeter
Sewer Inspection Required for Sale, Private Sewer
Water Private
Others
Senior Community false
Read Less
Bought with Idalyn Macchia Gilstad • Viewpoints; Bobbi Flake Reed, Inc.
GET MORE INFORMATION




