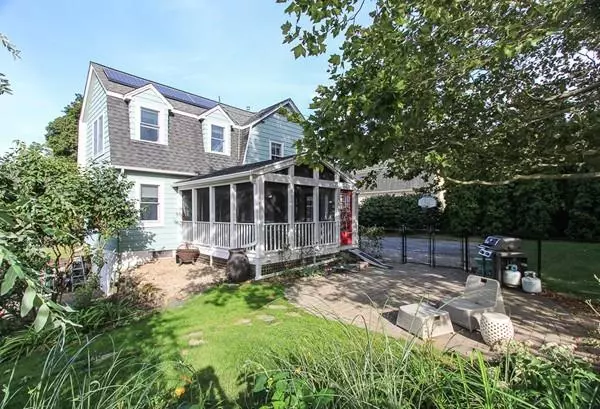For more information regarding the value of a property, please contact us for a free consultation.
72 Hamilton Avenue Hamilton, MA 01982
Want to know what your home might be worth? Contact us for a FREE valuation!

Our team is ready to help you sell your home for the highest possible price ASAP
Key Details
Sold Price $590,000
Property Type Single Family Home
Sub Type Single Family Residence
Listing Status Sold
Purchase Type For Sale
Square Footage 1,876 sqft
Price per Sqft $314
MLS Listing ID 72573098
Sold Date 01/09/20
Style Colonial
Bedrooms 3
Full Baths 2
HOA Y/N false
Year Built 1900
Annual Tax Amount $9,041
Tax Year 2019
Lot Size 1.440 Acres
Acres 1.44
Property Description
Downtown Hamilton Amazing 1.44 acre yard at the end of the street. Sit on your screened porch, looking out over the patio, yard and in-ground pool. Dappled light filters through a remarkable Sycamore tree that offers a perfect amount of shade. Gambrel style colonial expanded and now has a living room that invites natural light, has sliders to the porch and overlooks the expansive lower sunny yard. The comfortable kitchen has an island, gas cooking and large dining area lined with windows, contemporary lighting and skylight. Pretty stairway leads to the the 2nd floor. Off front foyer is a family room and ample office space, set carefully away from the center of household activity. There are hardwood and warm pine floors, a full bath on each floor, central air conditioning and a walk-out basement. Enjoy living conveniently in town with easy access to commuter rail, shops, restaurants, parks, library and more while at the same time enjoying a more natural and private setting.
Location
State MA
County Essex
Area South Hamilton
Zoning R1A
Direction Asbury or Linden to Union to Hamilton Avenue
Rooms
Family Room Ceiling Fan(s), Flooring - Hardwood, Recessed Lighting
Basement Full, Walk-Out Access, Interior Entry, Sump Pump, Concrete
Primary Bedroom Level Second
Kitchen Skylight, Flooring - Hardwood, Dining Area, Recessed Lighting, Gas Stove
Interior
Interior Features Ceiling Fan(s), Closet, Office, Foyer
Heating Forced Air, Natural Gas
Cooling Central Air
Flooring Wood, Tile, Carpet, Hardwood, Pine, Flooring - Wood, Flooring - Hardwood, Flooring - Vinyl
Appliance Range, Dishwasher, Microwave, Refrigerator, Gas Water Heater, Utility Connections for Gas Range, Utility Connections for Electric Dryer
Laundry In Basement, Washer Hookup
Exterior
Exterior Feature Rain Gutters, Storage, Garden
Fence Fenced/Enclosed, Fenced
Pool In Ground
Community Features Public Transportation, Shopping, Pool, Tennis Court(s), Park, Walk/Jog Trails, Stable(s), Golf, Medical Facility, Highway Access, Private School, Public School, T-Station
Utilities Available for Gas Range, for Electric Dryer, Washer Hookup
Waterfront Description Beach Front, Ocean, Beach Ownership(Public)
View Y/N Yes
View Scenic View(s)
Roof Type Shingle
Total Parking Spaces 4
Garage No
Private Pool true
Building
Lot Description Wooded, Gentle Sloping, Level
Foundation Block, Stone
Sewer Private Sewer
Water Public
Architectural Style Colonial
Schools
Middle Schools Miles River
High Schools Hamilton-Wenham
Others
Senior Community false
Read Less
Bought with John Farrell • Coldwell Banker Residential Brokerage - Beverly

