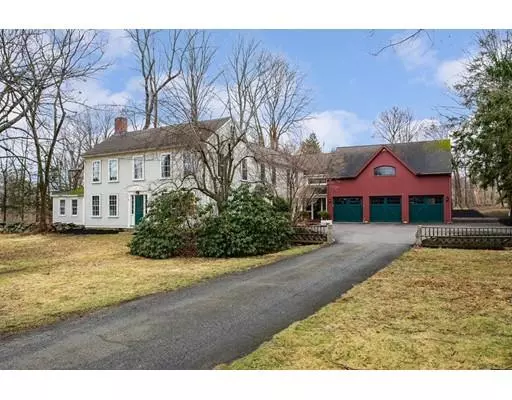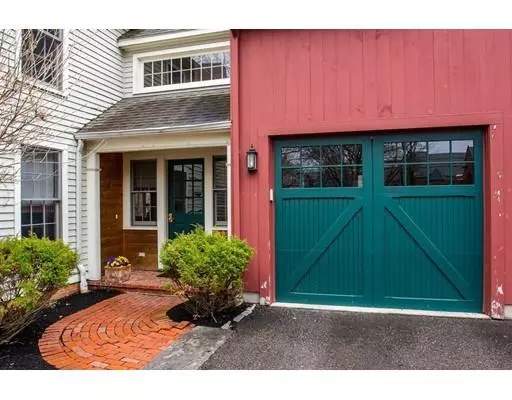For more information regarding the value of a property, please contact us for a free consultation.
491 Main St Acton, MA 01720
Want to know what your home might be worth? Contact us for a FREE valuation!

Our team is ready to help you sell your home for the highest possible price ASAP
Key Details
Sold Price $1,025,000
Property Type Single Family Home
Sub Type Single Family Residence
Listing Status Sold
Purchase Type For Sale
Square Footage 4,772 sqft
Price per Sqft $214
Subdivision Acton Center
MLS Listing ID 72479847
Sold Date 01/09/20
Style Colonial, Antique
Bedrooms 4
Full Baths 4
Half Baths 1
HOA Y/N false
Year Built 1807
Annual Tax Amount $18,905
Tax Year 2019
Lot Size 0.500 Acres
Acres 0.5
Property Description
Gorgeous renovated Antique in the heart of Acton Center! Freshly painted exterior! Beautifully updated with an elegant gourmet kitchen; including a 5 burner DCS gas cooktop,double Bosch ovens,Bosch dishwasher, JennAir fridge and custom cabinetry.Kitchen is flanked by a large,fire-placed family room and a first floor office/pantry. From the eat-in-kitchen area,the glass pane pocket doors invite you to the dining room with adjacent butler's pantry and wine bar. With 7 fireplaces and wide pine floors, these original finishes keep the home cozy yet liveable. Upstairs,your Master en suite awaits,with large walk-in closets,fireplace, over-sized bath with tile shower, jetted tub, radiant heated floor and double marble vanity. Behind the Master, the office leads to the cathedral ceiling Great Room,which is above the 3 car garage. Finished carpentry architectural details, centrally located in town, easy to access shopping, highways and commuter rail about 3 miles away. Who could ask for more???
Location
State MA
County Middlesex
Zoning R-2
Direction Rte 27 across from Acton Public Library and Center Store
Rooms
Family Room Flooring - Hardwood, French Doors, Cable Hookup, Recessed Lighting, Remodeled
Basement Crawl Space, Interior Entry, Sump Pump, Radon Remediation System, Concrete, Unfinished
Primary Bedroom Level Second
Dining Room Flooring - Wood, French Doors, Wet Bar, Chair Rail, Wine Chiller, Lighting - Overhead, Crown Molding
Kitchen Flooring - Wood, Window(s) - Bay/Bow/Box, Dining Area, Pantry, Countertops - Stone/Granite/Solid, Countertops - Upgraded, Breakfast Bar / Nook, Cabinets - Upgraded, Cable Hookup, Recessed Lighting, Remodeled, Stainless Steel Appliances
Interior
Interior Features Bathroom - Full, Bathroom - Tiled With Shower Stall, Lighting - Sconce, Bathroom - With Shower Stall, Ceiling Fan(s), Ceiling - Beamed, Open Floor Plan, Cable Hookup, Pantry, Bathroom, Great Room, Study, Home Office, Office, Wet Bar, Internet Available - Broadband
Heating Forced Air, Radiant, Natural Gas, Fireplace
Cooling Central Air
Flooring Wood, Tile, Pine, Stone / Slate, Flooring - Stone/Ceramic Tile, Flooring - Wood
Fireplaces Number 7
Fireplaces Type Dining Room, Family Room, Living Room, Master Bedroom, Bedroom
Appliance Oven, Dishwasher, Microwave, Countertop Range, Refrigerator, Washer, Dryer, Gas Water Heater, Tank Water Heater, Plumbed For Ice Maker, Utility Connections for Gas Range, Utility Connections for Electric Oven, Utility Connections for Electric Dryer
Laundry Flooring - Stone/Ceramic Tile, Electric Dryer Hookup, Recessed Lighting, Washer Hookup, Second Floor
Exterior
Exterior Feature Balcony - Exterior, Rain Gutters, Storage, Professional Landscaping, Stone Wall
Garage Spaces 3.0
Community Features Public Transportation, Shopping, Tennis Court(s), Park, Walk/Jog Trails, Golf, Medical Facility, Bike Path, Conservation Area, Highway Access, House of Worship, Public School, T-Station, Sidewalks
Utilities Available for Gas Range, for Electric Oven, for Electric Dryer, Washer Hookup, Icemaker Connection
Roof Type Shingle
Total Parking Spaces 6
Garage Yes
Building
Lot Description Wooded, Level
Foundation Block, Stone, Irregular
Sewer Private Sewer
Water Public
Schools
Elementary Schools Choice Of 6
Middle Schools R J Grey
High Schools Abrhs
Others
Senior Community false
Acceptable Financing Contract
Listing Terms Contract
Read Less
Bought with Eileen Fitzpatrick and Company • RE/MAX Traditions, Inc.



