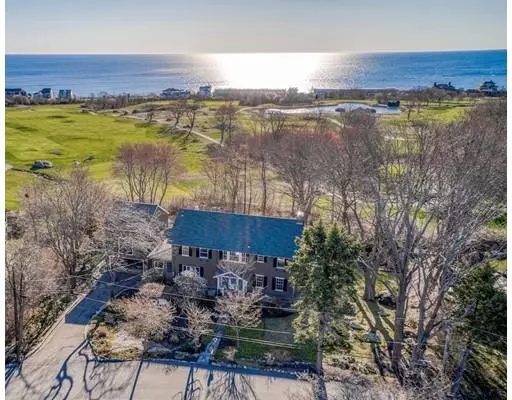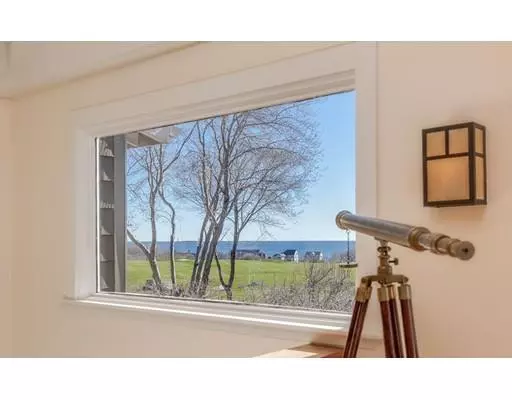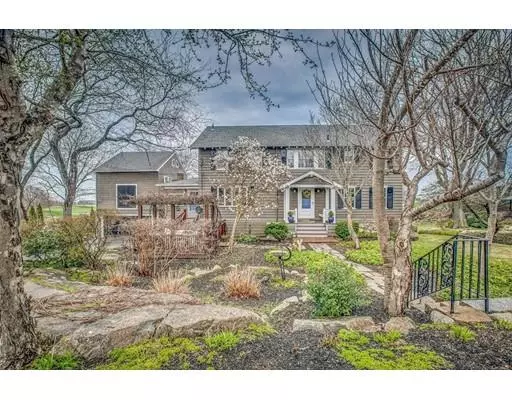For more information regarding the value of a property, please contact us for a free consultation.
16 Way Road Gloucester, MA 01930
Want to know what your home might be worth? Contact us for a FREE valuation!

Our team is ready to help you sell your home for the highest possible price ASAP
Key Details
Sold Price $905,000
Property Type Single Family Home
Sub Type Single Family Residence
Listing Status Sold
Purchase Type For Sale
Square Footage 3,979 sqft
Price per Sqft $227
MLS Listing ID 72485982
Sold Date 01/10/20
Style Craftsman
Bedrooms 3
Full Baths 3
Year Built 1900
Annual Tax Amount $19,228
Tax Year 2019
Lot Size 0.420 Acres
Acres 0.42
Property Description
Graciously situated in an elite enclave in E. Gloucester, vintage Craftsman home offers an uncommonly private location, steps to our world famous back shore, Good Harbor Beach and Bass Rocks GC. This unspoiled Craftsman home is welcoming & hospitable beginning in the sweet gum paneled foyer and fireplaced living rm with its southern pine hardwd fls, to the 600 bottles, temperature controlled wine room in the cellar. Your everyday life will be filled with views of the blue sparkling horizon of the Atlantic, vibrant greens of the golf course and the understated charm of established perennial gardens. The separate entry, home office is truly like sitting outdoors while you work - light filled & serene. The generously proportioned art studio (25*19) offers both north and east facing windows and a storage loft. The master suite with an ensuite bath, a sitting room and sweeping views, 2 additional bedrms, a bath & laundry rm complete the second fl. Easy access to Rt. 128 & the commuter rail.
Location
State MA
County Essex
Area East Gloucester
Zoning R-10
Direction Please use GPS
Rooms
Family Room Flooring - Hardwood, Window(s) - Picture
Basement Full
Primary Bedroom Level Second
Dining Room Flooring - Hardwood
Kitchen Flooring - Stone/Ceramic Tile, Dining Area, Pantry, Countertops - Upgraded, Exterior Access, Gas Stove, Peninsula
Interior
Interior Features Closet, Ceiling - Cathedral, Cable Hookup, Slider, Den, Sun Room, Home Office-Separate Entry, Exercise Room, Wine Cellar
Heating Central, Baseboard, Natural Gas
Cooling Central Air, Wall Unit(s)
Flooring Tile, Vinyl, Hardwood, Flooring - Hardwood, Flooring - Stone/Ceramic Tile
Fireplaces Number 2
Fireplaces Type Living Room, Master Bedroom
Appliance Range, Oven, Dishwasher, Countertop Range, Refrigerator, Washer, Dryer, Gas Water Heater, Utility Connections for Gas Range, Utility Connections for Electric Oven, Utility Connections for Electric Dryer
Laundry Laundry Closet, Flooring - Hardwood, Second Floor, Washer Hookup
Exterior
Exterior Feature Balcony, Garden
Garage Spaces 2.0
Community Features Public Transportation, Shopping, Tennis Court(s), Walk/Jog Trails, Golf, Medical Facility, Laundromat, Conservation Area, Highway Access, House of Worship, Marina, Public School, T-Station
Utilities Available for Gas Range, for Electric Oven, for Electric Dryer, Washer Hookup
Waterfront Description Beach Front, Ocean, Walk to, 1/2 to 1 Mile To Beach, Beach Ownership(Public)
View Y/N Yes
View Scenic View(s)
Roof Type Shingle
Total Parking Spaces 3
Garage Yes
Building
Lot Description Level
Foundation Concrete Perimeter, Granite
Sewer Private Sewer
Water Public
Architectural Style Craftsman
Schools
Elementary Schools Ege
Middle Schools O'Maley
High Schools Ghs
Others
Acceptable Financing Contract
Listing Terms Contract
Read Less
Bought with Gretchen Parker • Coldwell Banker Residential Brokerage - Gloucester



