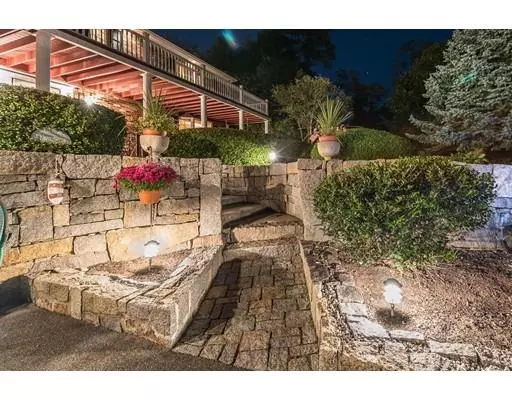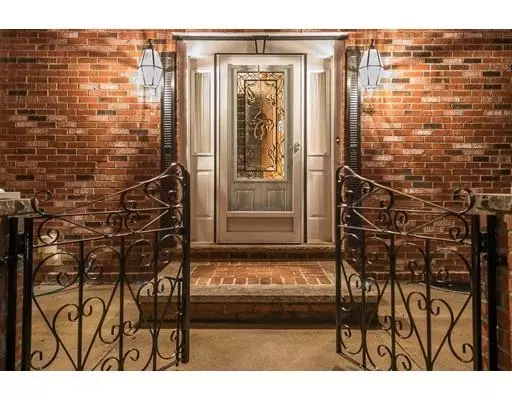For more information regarding the value of a property, please contact us for a free consultation.
14 Harriet Road Gloucester, MA 01930
Want to know what your home might be worth? Contact us for a FREE valuation!

Our team is ready to help you sell your home for the highest possible price ASAP
Key Details
Sold Price $867,500
Property Type Single Family Home
Sub Type Single Family Residence
Listing Status Sold
Purchase Type For Sale
Square Footage 3,084 sqft
Price per Sqft $281
Subdivision Back Shore
MLS Listing ID 72448607
Sold Date 01/10/20
Style Colonial, Other (See Remarks)
Bedrooms 3
Full Baths 3
Half Baths 1
HOA Y/N false
Year Built 1986
Annual Tax Amount $10,820
Tax Year 2019
Lot Size 0.990 Acres
Acres 0.99
Property Description
Stunning Back Shore custom-designed colonial meticulously preserved by one owner with defined care. Perfectly sited on a private manicured lot with beautiful granite hardscapes, mature plantings, and flowing landscape lighting, this home captivates one's eye with its appealing presence, perched on an elevated knoll. Built to endure weather elements, this extremely low maintenance high quality home invites you to pristine hardwood floors, polished tile floors and solid wood doors and trim throughout. The spacious rooms take full advantage of an open airy feel filled with sunlight and creative lighting. Highlighting the home, a graciously appointed updated kitchen opening to a two story vaulted-ceiling family room w/impressive full-height granite fireplace opening to a lofted expansive game room w/bar. The home also features a finished basement, two-car tiled garage, highly efficient five-zone heating, generator hookup, multiple decks and patio. A tranquil sanctuary setting! Near beaches
Location
State MA
County Essex
Zoning R20
Direction End of Rte 128, left onto Bass Ave, right onto Atlantic Rd right onto High Popples left onto Harriet
Rooms
Family Room Skylight, Cathedral Ceiling(s), Ceiling Fan(s), Flooring - Hardwood, Window(s) - Bay/Bow/Box, Balcony - Interior, Recessed Lighting
Basement Full, Partially Finished, Interior Entry, Concrete
Primary Bedroom Level Second
Dining Room Flooring - Hardwood, Deck - Exterior, Exterior Access, Slider
Kitchen Closet, Closet/Cabinets - Custom Built, Flooring - Stone/Ceramic Tile, Countertops - Stone/Granite/Solid, Kitchen Island, Breakfast Bar / Nook, Cabinets - Upgraded, Dryer Hookup - Electric, Open Floorplan, Recessed Lighting, Remodeled, Washer Hookup, Gas Stove, Lighting - Pendant
Interior
Interior Features Closet - Linen, Recessed Lighting, Ceiling - Cathedral, Ceiling Fan(s), Ceiling - Beamed, Wet bar, Cabinets - Upgraded, Bathroom - Half, Closet, Closet - Double, Walk-in Storage, Home Office, Game Room, Exercise Room, Bathroom, Foyer, Central Vacuum, Sauna/Steam/Hot Tub, Wet Bar, Internet Available - DSL
Heating Baseboard, Oil
Cooling None, Whole House Fan
Flooring Tile, Carpet, Marble, Hardwood, Flooring - Hardwood, Flooring - Marble, Flooring - Stone/Ceramic Tile
Fireplaces Number 1
Fireplaces Type Family Room
Appliance ENERGY STAR Qualified Refrigerator, ENERGY STAR Qualified Dryer, ENERGY STAR Qualified Dishwasher, ENERGY STAR Qualified Washer, Vacuum System, Range Hood, Water Softener, Range - ENERGY STAR, Oil Water Heater, Tank Water Heater, Plumbed For Ice Maker, Utility Connections for Gas Range, Utility Connections for Electric Oven, Utility Connections for Electric Dryer
Laundry Main Level, First Floor, Washer Hookup
Exterior
Exterior Feature Rain Gutters, Storage, Professional Landscaping, Sprinkler System, Decorative Lighting, Stone Wall
Garage Spaces 2.0
Community Features Public Transportation, Shopping, Walk/Jog Trails, Golf, Medical Facility, Highway Access, House of Worship, Marina, Public School, T-Station
Utilities Available for Gas Range, for Electric Oven, for Electric Dryer, Washer Hookup, Icemaker Connection
Waterfront Description Beach Front, Beach Access, Harbor, Ocean, 3/10 to 1/2 Mile To Beach, Beach Ownership(Public)
Roof Type Shingle
Total Parking Spaces 10
Garage Yes
Building
Lot Description Wooded, Easements, Cleared, Gentle Sloping, Level
Foundation Concrete Perimeter
Sewer Private Sewer
Water Public
Architectural Style Colonial, Other (See Remarks)
Schools
Elementary Schools East Gloucester
Middle Schools O'Maley
High Schools Gloucester
Others
Acceptable Financing Contract
Listing Terms Contract
Read Less
Bought with Don Dunsky • Don Dunsky Real Estate



