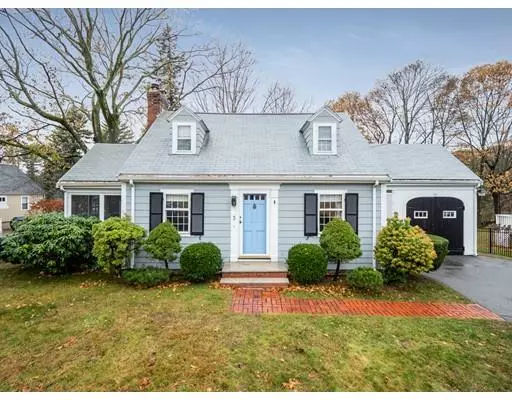For more information regarding the value of a property, please contact us for a free consultation.
5 Brook St Wakefield, MA 01880
Want to know what your home might be worth? Contact us for a FREE valuation!

Our team is ready to help you sell your home for the highest possible price ASAP
Key Details
Sold Price $506,000
Property Type Single Family Home
Sub Type Single Family Residence
Listing Status Sold
Purchase Type For Sale
Square Footage 1,728 sqft
Price per Sqft $292
Subdivision West Side
MLS Listing ID 72593838
Sold Date 01/07/20
Style Cape, Shingle
Bedrooms 2
Full Baths 1
Half Baths 1
HOA Y/N false
Year Built 1941
Annual Tax Amount $5,697
Tax Year 2019
Lot Size 0.320 Acres
Acres 0.32
Property Description
Picturesque cape with garage and attached sunroom on sprawling lot in Wakefield's desirable West Side. Premium location, over-sized grounds and potential for expansion – a home owner's dream-come-true !! Truly your forever property. Home features woodburning fireplace in living room, seated kitchen island and adjacent dining area. Relax and enjoy views of the enormous wooded, level yard from a screened-in porch off main living area, and open your front door to views of a beautiful grass-covered town park area. The home's first floor also includes a separate dining room, half bath and access to back deck and patio. Second floor includes two bedrooms and full bath with multiple closets. Finished basement with fire place and access to back yard completes this lovely home. Multiple options for a third bedroom. Adjacent to Bear Hill Golf Club, and convenient to routes 28, 128 and 93. And, only minutes to downtown Wakefield, shopping, restaurants and Lake Q. A once-in-a-lifetime.
Location
State MA
County Middlesex
Zoning SR
Direction Rt 128 to Rt 28 or North Ave to Prospect to Brook St
Rooms
Family Room Flooring - Wall to Wall Carpet
Basement Full, Finished, Walk-Out Access, Interior Entry
Primary Bedroom Level Second
Dining Room Flooring - Wall to Wall Carpet
Kitchen Flooring - Wall to Wall Carpet, Flooring - Vinyl, Dining Area, Kitchen Island
Interior
Interior Features Wet Bar, Finish - Earthen Plaster, Finish - Sheetrock
Heating Baseboard, Oil
Cooling None
Flooring Tile, Carpet, Hardwood, Flooring - Wall to Wall Carpet
Fireplaces Number 1
Fireplaces Type Family Room, Living Room
Appliance Range, Dishwasher, Refrigerator, Washer, Dryer, Oil Water Heater, Utility Connections for Electric Range, Utility Connections for Electric Oven, Utility Connections for Electric Dryer
Laundry Flooring - Stone/Ceramic Tile, In Basement, Washer Hookup
Exterior
Exterior Feature Rain Gutters
Garage Spaces 1.0
Fence Fenced
Community Features Public Transportation, Shopping, Park, Golf, Medical Facility, Highway Access, Public School, T-Station
Utilities Available for Electric Range, for Electric Oven, for Electric Dryer, Washer Hookup
Roof Type Shingle
Total Parking Spaces 2
Garage Yes
Building
Lot Description Level
Foundation Concrete Perimeter
Sewer Public Sewer
Water Public
Architectural Style Cape, Shingle
Schools
Elementary Schools Walton
Middle Schools Galvin
High Schools Wakefield Hs
Others
Senior Community false
Acceptable Financing Contract
Listing Terms Contract
Read Less
Bought with Erica Covelle • Compass



