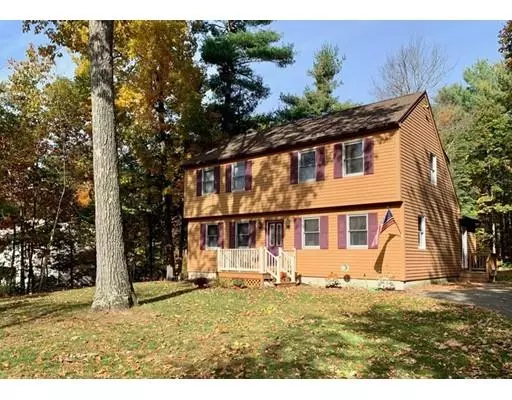For more information regarding the value of a property, please contact us for a free consultation.
135 Kennedy Road Belchertown, MA 01007
Want to know what your home might be worth? Contact us for a FREE valuation!

Our team is ready to help you sell your home for the highest possible price ASAP
Key Details
Sold Price $299,900
Property Type Single Family Home
Sub Type Single Family Residence
Listing Status Sold
Purchase Type For Sale
Square Footage 2,323 sqft
Price per Sqft $129
Subdivision Mallard Estates
MLS Listing ID 72582825
Sold Date 12/20/19
Style Colonial
Bedrooms 3
Full Baths 2
HOA Fees $8/ann
HOA Y/N true
Year Built 1990
Annual Tax Amount $4,301
Tax Year 2019
Lot Size 0.480 Acres
Acres 0.48
Property Description
Fall in love with this beautiful, well maintained Colonial style home nestled in a great neighborhood in Mallard Estates. This home features hardwood peg floors, newly renovated 1st floor bath, front porch with composite decking, central vac and much more. Second floor holds a spacious size master bedroom, 1 full size bath and 2 bedrooms.Basement has 2 finished rooms for additional space for your office, etc. Beautiful backyard with a shed that abuts nature trails. Just minutes to the Mass Pike. Brand new furnace in October 2019, New well pump summer 2018. Title V was done and passed! Call today for your showing!
Location
State MA
County Hampshire
Zoning OSCD
Direction Off of Route 181
Rooms
Family Room Flooring - Hardwood, Flooring - Wall to Wall Carpet
Basement Full, Bulkhead, Concrete
Primary Bedroom Level Second
Dining Room Closet, Flooring - Stone/Ceramic Tile, Exterior Access
Kitchen Ceiling Fan(s), Flooring - Stone/Ceramic Tile, Breakfast Bar / Nook
Interior
Interior Features Den, Central Vacuum
Heating Baseboard, Oil
Cooling None
Flooring Wood, Tile, Vinyl, Carpet, Flooring - Hardwood
Appliance Range, Dishwasher, Refrigerator, Range Hood, Oil Water Heater, Tank Water Heater, Utility Connections for Electric Range, Utility Connections for Electric Dryer
Laundry In Basement, Washer Hookup
Exterior
Exterior Feature Storage
Community Features Shopping, Pool, Tennis Court(s), Park, Walk/Jog Trails, Stable(s), Golf, Medical Facility, Laundromat, Bike Path, Conservation Area, Public School
Utilities Available for Electric Range, for Electric Dryer, Washer Hookup
Roof Type Shingle
Total Parking Spaces 6
Garage No
Building
Lot Description Wooded
Foundation Concrete Perimeter
Sewer Private Sewer
Water Private
Architectural Style Colonial
Schools
Elementary Schools Swift River
Middle Schools Chestnut/Jabish
High Schools Belchertown
Others
Senior Community false
Read Less
Bought with The Andujar, Gallagher, Aguasvivas & Bloom Team • Gallagher Real Estate



