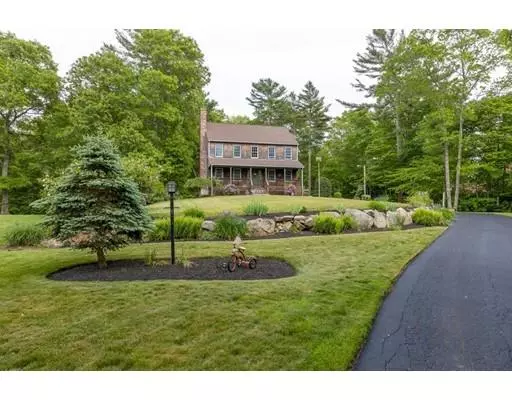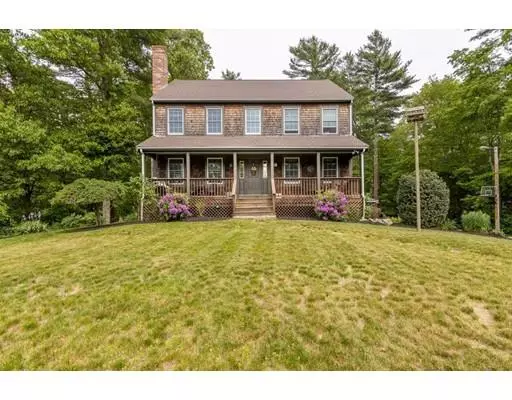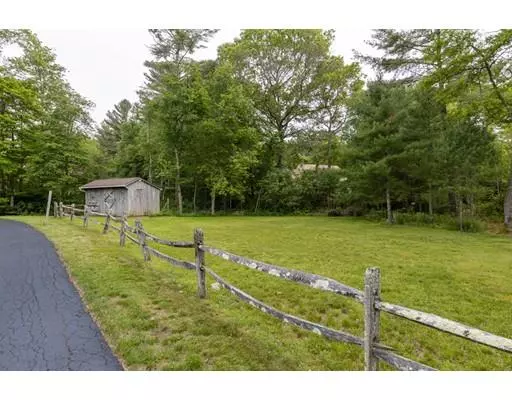For more information regarding the value of a property, please contact us for a free consultation.
8 Heritage Ln Mattapoisett, MA 02739
Want to know what your home might be worth? Contact us for a FREE valuation!

Our team is ready to help you sell your home for the highest possible price ASAP
Key Details
Sold Price $450,000
Property Type Single Family Home
Sub Type Single Family Residence
Listing Status Sold
Purchase Type For Sale
Square Footage 2,264 sqft
Price per Sqft $198
MLS Listing ID 72531339
Sold Date 12/20/19
Style Colonial
Bedrooms 3
Full Baths 2
Half Baths 1
Year Built 1999
Annual Tax Amount $5,361
Tax Year 2019
Lot Size 0.920 Acres
Acres 0.92
Property Description
*** NEW PRICE*** Stunning colonial home in a desirable Mattapoisett neighborhood. This home is set back on the end of a quiet cul de-sac with almost an acre of land. The home sits on a hill with a long driveway surrounded by beautiful landscaping and a small barn with electric. The front entry includes a picturesque front porch overlooking the front yard. The back of the home has a patio area with a fish pond as well as a deck off the kitchen. The first floor has an open kitchen with new appliances. The kitchen connects to a family room, but could be used as a breakfast area. The breakfast area leads into the living room with french doors and a fireplace. Also on the first level is a half bath with laundry and a dining room that could be used as a 4th bedroom. Upstairs includes two bedrooms, a full bath, and a master with walking closet and bathroom. New roof March 2019. Passing Title V. This home is an absolute must see!
Location
State MA
County Plymouth
Zoning R80
Direction 1-195E. Exit 19B. Left on North St. Right on Heritage Lane.
Rooms
Family Room Flooring - Hardwood, French Doors, Slider
Basement Full
Primary Bedroom Level Second
Dining Room Flooring - Hardwood
Kitchen Flooring - Stone/Ceramic Tile, Dining Area, Pantry, Breakfast Bar / Nook
Interior
Heating Baseboard, Oil
Cooling None
Flooring Wood, Tile, Carpet
Fireplaces Number 1
Fireplaces Type Living Room
Appliance Range, Dishwasher, Microwave, Refrigerator, Washer, Dryer, Oil Water Heater, Utility Connections for Electric Range, Utility Connections for Electric Oven, Utility Connections for Electric Dryer
Laundry First Floor, Washer Hookup
Exterior
Exterior Feature Rain Gutters
Garage Spaces 2.0
Community Features Shopping, Golf, Laundromat, Bike Path, Conservation Area, Highway Access, House of Worship, Marina, Public School
Utilities Available for Electric Range, for Electric Oven, for Electric Dryer, Washer Hookup
Roof Type Asphalt/Composition Shingles
Total Parking Spaces 8
Garage Yes
Building
Lot Description Cul-De-Sac, Wooded
Foundation Concrete Perimeter
Sewer Private Sewer
Water Public
Schools
Middle Schools Orr Middle
High Schools Orr High School
Read Less
Bought with Charles Rooney • Lanagan & Co



