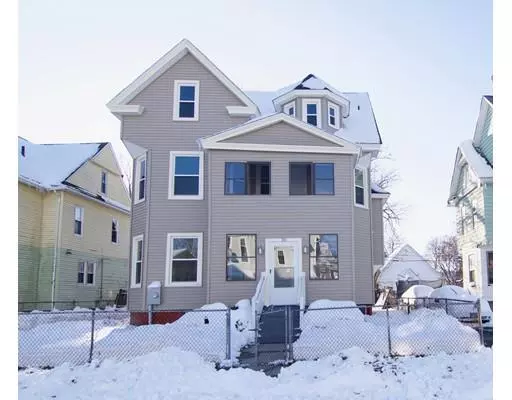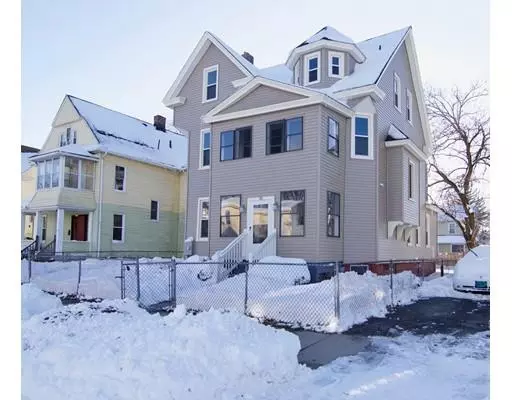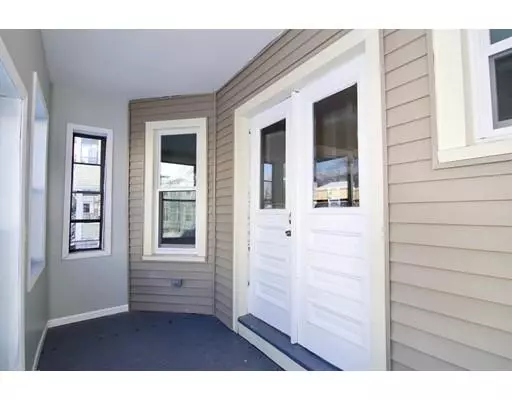For more information regarding the value of a property, please contact us for a free consultation.
36 Montrose St Springfield, MA 01109
Want to know what your home might be worth? Contact us for a FREE valuation!

Our team is ready to help you sell your home for the highest possible price ASAP
Key Details
Sold Price $185,000
Property Type Single Family Home
Sub Type Single Family Residence
Listing Status Sold
Purchase Type For Sale
Square Footage 3,070 sqft
Price per Sqft $60
MLS Listing ID 72598112
Sold Date 12/23/19
Style Colonial
Bedrooms 5
Full Baths 1
Half Baths 1
Year Built 1920
Annual Tax Amount $1,511
Tax Year 2019
Lot Size 4,791 Sqft
Acres 0.11
Property Description
Large Completely remodeled Colonial offers a great blend of old charm and modern updates. The first floor offers high ceilings with family room opening to the living room that leads to a open and bright dining room. The living has a detailed fireplace, vintage original stain glass and hardwood floors throughout. The updated kitchen includes stainless steel appliances, tiled floor and first floor laundry pantry. The first floor bathroom provides a contemporary circular stand up shower. Many possibilities for this spacious finished second and third floor with five large bedrooms, three bonus rooms, and a enclosed front balcony. Many new mechanics including exterior siding, windows, boiler, hot water tank, updated electrical, updated plumbing and more. Don't miss out call today.
Location
State MA
County Hampden
Zoning R2
Direction Near AIC, off of State Street.
Rooms
Family Room Flooring - Hardwood, Open Floorplan, Remodeled
Basement Full
Primary Bedroom Level Second
Dining Room Flooring - Hardwood, Open Floorplan, Remodeled
Kitchen Flooring - Stone/Ceramic Tile, Countertops - Upgraded, Cabinets - Upgraded, Remodeled, Stainless Steel Appliances
Interior
Interior Features Bonus Room, Office
Heating Steam, Natural Gas
Cooling None
Flooring Wood, Tile, Vinyl, Carpet, Hardwood, Flooring - Wall to Wall Carpet
Fireplaces Number 1
Fireplaces Type Living Room
Appliance Range, Microwave, Refrigerator, Gas Water Heater, Tank Water Heater, Leased Heater, Utility Connections for Gas Range, Utility Connections for Gas Oven, Utility Connections for Gas Dryer
Laundry First Floor
Exterior
Exterior Feature Balcony
Fence Fenced/Enclosed, Fenced
Community Features Public Transportation, Shopping, Park, Medical Facility, Laundromat, House of Worship, Public School, University
Utilities Available for Gas Range, for Gas Oven, for Gas Dryer
Roof Type Shingle
Total Parking Spaces 4
Garage Yes
Building
Foundation Brick/Mortar
Sewer Public Sewer
Water Public
Architectural Style Colonial
Others
Senior Community false
Read Less
Bought with Erica Nunley • Keller Williams Realty



