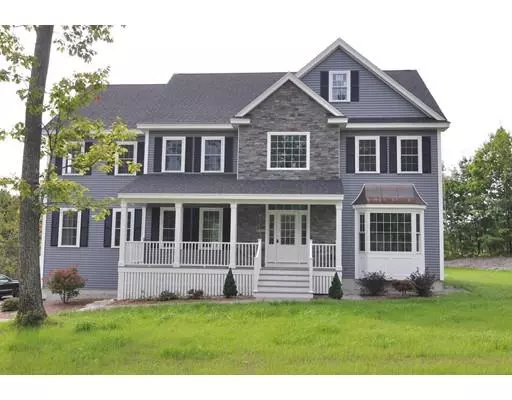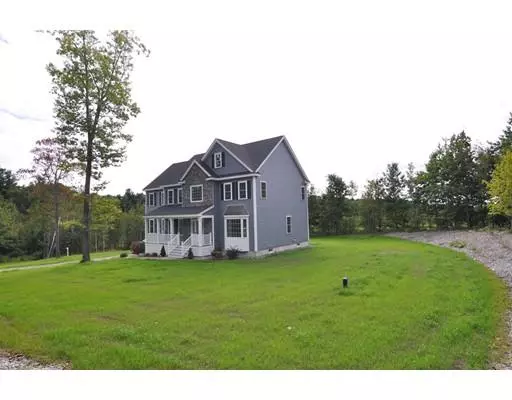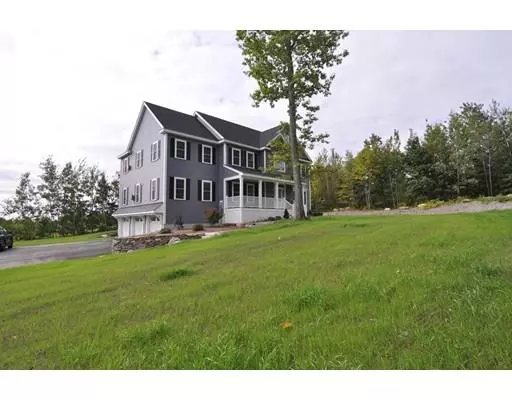For more information regarding the value of a property, please contact us for a free consultation.
83 Long Hill Hollis, NH 03049
Want to know what your home might be worth? Contact us for a FREE valuation!

Our team is ready to help you sell your home for the highest possible price ASAP
Key Details
Sold Price $780,000
Property Type Single Family Home
Sub Type Single Family Residence
Listing Status Sold
Purchase Type For Sale
Square Footage 3,644 sqft
Price per Sqft $214
Subdivision Long Hill
MLS Listing ID 72558966
Sold Date 12/23/19
Style Colonial
Bedrooms 4
Full Baths 2
Half Baths 1
HOA Y/N false
Year Built 2019
Annual Tax Amount $4,908
Tax Year 2018
Lot Size 2.000 Acres
Acres 2.0
Property Description
**NEW CONSTRUCTION** Amazing opportunity to purchase and customize a quality built colonial in desirable Long Hill Estates. This is one of only a couple remaining lots in this established neighborhood. The over-sized colonial features an open concept layout with 9' ceilings on the first floor and a large family room with a gas fireplace that leads to the "orchard room" overlooking the picturesque Apple Tree Farm. The kitchen features a huge 8' Island, large walk-in pantry, separate wet bar, and built-ins. Four generous bedrooms on the second floor including a spacious master suite with an en-suite, spa-like bathroom with a large tiled shower and soaking tub, walk-in closet, and a southern facing sitting room which features a gas fireplace facing the hills and views of the orchard! Contact the agent for plans and building specs.
Location
State NH
County Hillsborough
Zoning RES
Direction Silver Lake Road (Rte 122) to Long Hill Road
Rooms
Family Room Flooring - Hardwood
Basement Full, Walk-Out Access
Primary Bedroom Level Second
Dining Room Flooring - Hardwood, Open Floorplan, Wainscoting
Kitchen Flooring - Hardwood, Countertops - Stone/Granite/Solid, Kitchen Island, Wet Bar, Breakfast Bar / Nook, Cabinets - Upgraded, Open Floorplan, Stainless Steel Appliances
Interior
Interior Features Study, Sitting Room, Sun Room
Heating Central, Forced Air, Fireplace
Cooling Central Air
Flooring Tile, Hardwood, Flooring - Hardwood, Flooring - Wall to Wall Carpet
Fireplaces Number 2
Fireplaces Type Family Room, Master Bedroom
Appliance Range, Dishwasher, Microwave, Propane Water Heater, Utility Connections for Gas Range, Utility Connections for Electric Dryer
Laundry Flooring - Stone/Ceramic Tile, Electric Dryer Hookup, Washer Hookup, First Floor
Exterior
Garage Spaces 3.0
Community Features Walk/Jog Trails, Bike Path, Conservation Area, Highway Access, House of Worship, Private School, Public School
Utilities Available for Gas Range, for Electric Dryer
View Y/N Yes
View Scenic View(s)
Roof Type Shingle
Total Parking Spaces 8
Garage Yes
Building
Lot Description Cul-De-Sac, Wooded, Cleared, Gentle Sloping, Level
Foundation Concrete Perimeter
Sewer Private Sewer
Water Private
Others
Senior Community false
Read Less
Bought with Daniel Tully • Symphony Properties
GET MORE INFORMATION




