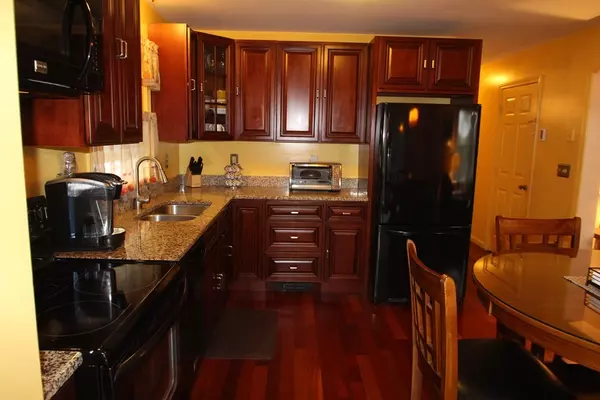For more information regarding the value of a property, please contact us for a free consultation.
6 Alpine Court Gloucester, MA 01930
Want to know what your home might be worth? Contact us for a FREE valuation!

Our team is ready to help you sell your home for the highest possible price ASAP
Key Details
Sold Price $441,000
Property Type Multi-Family
Sub Type 2 Family - 2 Units Up/Down
Listing Status Sold
Purchase Type For Sale
Square Footage 2,080 sqft
Price per Sqft $212
MLS Listing ID 72585936
Sold Date 12/27/19
Bedrooms 4
Full Baths 2
Year Built 1992
Annual Tax Amount $3,562
Tax Year 2019
Lot Size 3,484 Sqft
Acres 0.08
Property Description
Owner occupants take notice! Buy this property and utilize the rental income to subsidize your mortgage or great for generational living. Separate utilities and laundry in both units. Upon entering the spacious living room in the owners unit you instantly notice the gleaming cherry floors that flow into the recently renovated kitchen. New cabinets, granite counter tops, tiled back splash over the stove and a slider that leads out to a deck which overlooks the 2 year young above ground pool. Completing this unit are three bedrooms, full bath, ample closet space and first floor bonus space to use as you choose. Unit 2 has an open concept living room and kitchen with hardwood floors, one bedroom and full bath. Parking for three vehicles and a large storage shed round out this fantastic property.
Location
State MA
County Essex
Zoning R4
Direction Washington St. to Commonwealth Ave. to Alpine Court
Rooms
Basement Full, Finished, Walk-Out Access, Interior Entry
Interior
Interior Features Unit 1(Ceiling Fans, Stone/Granite/Solid Counters, Upgraded Cabinets, Open Floor Plan, Internet Available - Unknown), Unit 2(Ceiling Fans, Bathroom With Tub & Shower, Open Floor Plan, Internet Available - Unknown), Unit 1 Rooms(Living Room, Kitchen), Unit 2 Rooms(Living Room, Kitchen)
Heating None, Unit 1(Electric Baseboard, Unit Control), Unit 2(Electric Baseboard, Unit Control)
Cooling None, Unit 1(None), Unit 2(None)
Flooring Unit 1(undefined), Unit 2(Hardwood Floors)
Appliance None, Unit 2(Range, Refrigerator), Electric Water Heater
Laundry Unit 1 Laundry Room, Unit 2 Laundry Room, Unit 1(Washer & Dryer Hookup)
Exterior
Fence Fenced/Enclosed
Community Features Public Transportation, Shopping, Pool, Tennis Court(s), Park, Medical Facility, Public School, T-Station
Waterfront Description Beach Front, Beach Access, Ocean, 1 to 2 Mile To Beach, Beach Ownership(Public)
Total Parking Spaces 3
Garage No
Building
Story 3
Foundation Concrete Perimeter
Sewer Public Sewer
Water Public
Schools
Elementary Schools Public
Middle Schools Oms
High Schools Ghs
Others
Acceptable Financing Contract
Listing Terms Contract
Read Less
Bought with Nice to be Home Group • RE/MAX Advantage Real Estate



