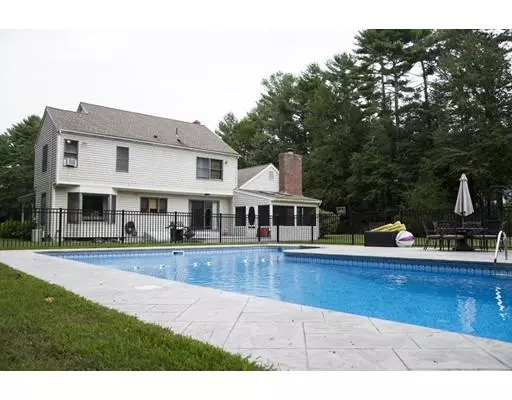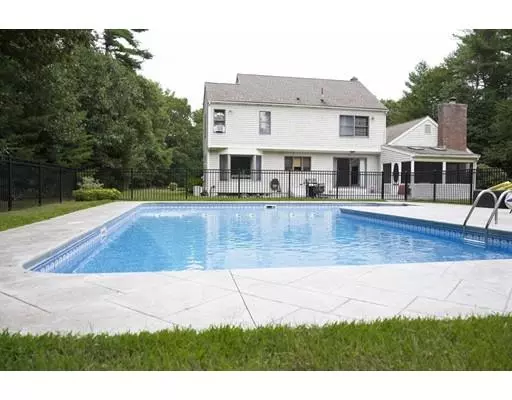For more information regarding the value of a property, please contact us for a free consultation.
9 Forster Road Rochester, MA 02770
Want to know what your home might be worth? Contact us for a FREE valuation!

Our team is ready to help you sell your home for the highest possible price ASAP
Key Details
Sold Price $505,000
Property Type Single Family Home
Sub Type Single Family Residence
Listing Status Sold
Purchase Type For Sale
Square Footage 2,304 sqft
Price per Sqft $219
Subdivision Snipatuit Pond Estates
MLS Listing ID 72555662
Sold Date 12/20/19
Style Colonial
Bedrooms 4
Full Baths 2
Half Baths 1
HOA Fees $6/ann
HOA Y/N true
Year Built 1987
Annual Tax Amount $7,117
Tax Year 2019
Lot Size 1.290 Acres
Acres 1.29
Property Description
Snipatuit Pond Estates. Location and setting are perfect for you to enjoy the changing seasons in this 4 bedroom Colonial. Step inside and you will find beautiful views with natural light throughout, floor to ceiling windows, sliders from dining area connecting to a back deck & from formal dining room to the front Farmer's Porch.Open floor plan uniting family room & kitchen for seamless entertaining. Second floor offers Master bedroom with shower bath & 2 large closets; along with 3 added bedrooms & full bath. Storage is plentiful with garden shed, basement workshop, walk up attic from second floor and additional attic storage over 2 car garage. Newly added L Shape, in-ground saltwater pool, surrounded by stamped concrete patio, black iron fencing and spacious Trex deck connecting to screen porch for carefree evenings overlooking private yard. Vacation in the comfort of your beautiful home with private association access to Snipatuit Pond and enjoy all that Rochester has to offer.
Location
State MA
County Plymouth
Zoning RES
Direction North Street to Benson, Right on Allen to Forster Road
Rooms
Family Room Flooring - Hardwood, Slider
Basement Full, Partially Finished, Interior Entry, Bulkhead, Sump Pump
Primary Bedroom Level Second
Dining Room Flooring - Hardwood, Window(s) - Bay/Bow/Box, Slider
Kitchen Flooring - Stone/Ceramic Tile, Pantry, Countertops - Stone/Granite/Solid, Kitchen Island, Open Floorplan
Interior
Interior Features Play Room, Internet Available - Broadband
Heating Baseboard, Natural Gas
Cooling None
Flooring Tile, Carpet, Hardwood, Flooring - Wall to Wall Carpet
Fireplaces Number 1
Fireplaces Type Family Room
Appliance Oven, Dishwasher, Countertop Range, Refrigerator, Washer, Dryer, Gas Water Heater, Utility Connections for Electric Range, Utility Connections for Electric Oven, Utility Connections for Electric Dryer
Laundry Flooring - Stone/Ceramic Tile, Countertops - Stone/Granite/Solid, Cabinets - Upgraded, Electric Dryer Hookup, Washer Hookup, First Floor
Exterior
Exterior Feature Sprinkler System
Garage Spaces 2.0
Pool In Ground
Community Features Stable(s), Golf, Conservation Area, House of Worship
Utilities Available for Electric Range, for Electric Oven, for Electric Dryer, Washer Hookup, Generator Connection
Waterfront Description Beach Front, Lake/Pond, 1/10 to 3/10 To Beach, Beach Ownership(Private,Association)
Roof Type Shingle
Total Parking Spaces 4
Garage Yes
Private Pool true
Building
Lot Description Cleared, Level
Foundation Concrete Perimeter
Sewer Private Sewer
Water Private
Architectural Style Colonial
Schools
Elementary Schools Roch Memorial
Middle Schools Orr Jr High
High Schools Orr High
Others
Senior Community false
Read Less
Bought with Dino Resendes • Century 21 Signature Properties



