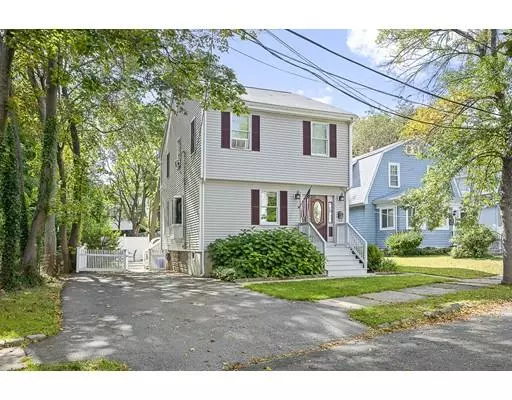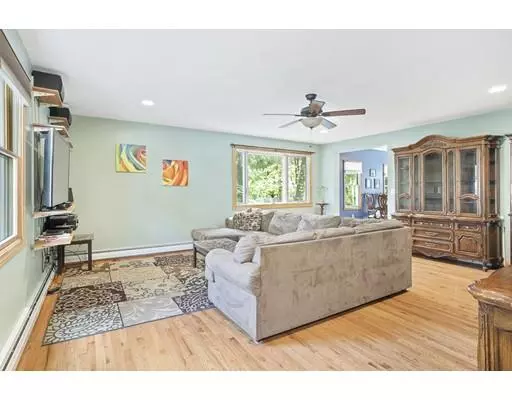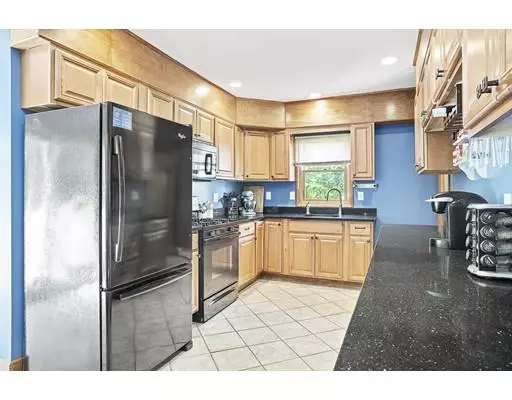For more information regarding the value of a property, please contact us for a free consultation.
45 Kimball Road Arlington, MA 02474
Want to know what your home might be worth? Contact us for a FREE valuation!

Our team is ready to help you sell your home for the highest possible price ASAP
Key Details
Sold Price $790,000
Property Type Single Family Home
Sub Type Single Family Residence
Listing Status Sold
Purchase Type For Sale
Square Footage 2,221 sqft
Price per Sqft $355
Subdivision Near Arlington Center
MLS Listing ID 72571311
Sold Date 12/30/19
Style Colonial, Garrison
Bedrooms 3
Full Baths 1
Half Baths 1
Year Built 1925
Annual Tax Amount $7,142
Tax Year 2019
Lot Size 5,227 Sqft
Acres 0.12
Property Description
This modern 3 bedroom Colonial was renovated in 2013. Situated just outside the center, you'll have outdoor activity at your fingertips. Near the bike path, the Lower Mystic Lake, Medford Boat Club, Sandy Beach and lots more. All of the rooms are spacious and have terrific ceiling height throughout! Enjoy a large eat-in kitchen with granite counters, maple cabinets that are plentiful and ample room for large gatherings. Sliders to the back porch overlook a fenced yard and private deck, making a natural connection to the outdoors. A detached garage is currently a workshop, but it could be converted back! Combination heat/hot water 2 zoned system, roof & updated electric are 2013. Enjoy the annual neighborhood block parties and the Bishop Elementary School is at the top of the street! This location is so centrally located-- near bus, easy access to Rte 2, 95 & 93, shopping, farmers market, seriously too much to mention. Add your own personal touches!
Location
State MA
County Middlesex
Zoning R1
Direction Mystic Street to Kimball Road
Rooms
Basement Full, Partially Finished, Walk-Out Access, Interior Entry, Concrete
Primary Bedroom Level Second
Kitchen Ceiling Fan(s), Flooring - Stone/Ceramic Tile, Dining Area, Balcony / Deck, Countertops - Stone/Granite/Solid, Exterior Access, Open Floorplan, Recessed Lighting, Slider
Interior
Interior Features Office, Bonus Room, High Speed Internet
Heating Baseboard, Electric Baseboard
Cooling None
Flooring Hardwood, Flooring - Hardwood
Appliance Range, Disposal, Microwave, Refrigerator, Gas Water Heater, Utility Connections for Gas Range, Utility Connections for Gas Oven, Utility Connections for Gas Dryer
Laundry In Basement, Washer Hookup
Exterior
Exterior Feature Rain Gutters
Garage Spaces 1.0
Fence Fenced
Community Features Public Transportation, Shopping, Park, Walk/Jog Trails, Golf, Bike Path, Public School
Utilities Available for Gas Range, for Gas Oven, for Gas Dryer, Washer Hookup
Waterfront Description Beach Front, Lake/Pond, Walk to, 1/2 to 1 Mile To Beach, Beach Ownership(Public)
Roof Type Shingle
Total Parking Spaces 3
Garage Yes
Building
Foundation Concrete Perimeter, Block
Sewer Public Sewer
Water Public
Architectural Style Colonial, Garrison
Schools
Elementary Schools Bishop Elem.
Middle Schools Ottoson Middle
High Schools Arlington High
Read Less
Bought with Ji Yun Ha • Keller Williams Realty



