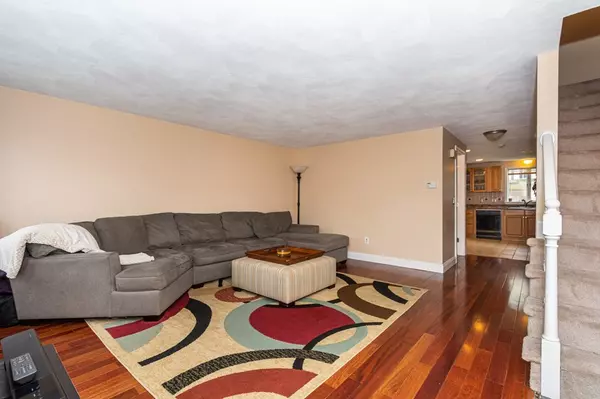For more information regarding the value of a property, please contact us for a free consultation.
20 Eagan Pl #20 Peabody, MA 01960
Want to know what your home might be worth? Contact us for a FREE valuation!

Our team is ready to help you sell your home for the highest possible price ASAP
Key Details
Sold Price $325,000
Property Type Condo
Sub Type Condominium
Listing Status Sold
Purchase Type For Sale
Square Footage 1,775 sqft
Price per Sqft $183
MLS Listing ID 72586201
Sold Date 12/31/19
Bedrooms 2
Full Baths 1
Half Baths 1
HOA Fees $300/mo
HOA Y/N true
Year Built 1985
Annual Tax Amount $2,882
Tax Year 2019
Property Description
Welcome to Eagan Place. This gorgeous middle unit Townhouse is move in ready. The 1st floor boasts beautiful hardwood floors, a perfect sized living room, half bathroom, and a large, sun-filled, eat-in kitchen that leads out to a quaint deck space perfect for morning coffee and evening grilling. The finished basement is perfect for a man/woman cave or family room. The basement also includes a laundry room, additional storage space, and a 4 year old high-efficiency gas boiler. Two large bedrooms with cathedral ceilings, custom closets, ceiling fans, and a large full bath highlight the 2nd floor. A pull-down attic space allows for great storage and the possibility of expansion. Eagan Place is professionally maintained with plenty of visitor parking, landscaping, and snow removal, even shoveling your front steps! Location is beyond convenient, being less than 2 miles away from Downtown Salem, MBTA Salem Station, Highway Access, great restaurants, and so much more. Welcome Home.
Location
State MA
County Essex
Zoning BC
Direction Main Street or Boston Street to Eagan Place
Rooms
Family Room Closet, Flooring - Wall to Wall Carpet, Cable Hookup, Chair Rail, Exterior Access, Recessed Lighting, Storage, Closet - Double
Primary Bedroom Level Second
Kitchen Flooring - Stone/Ceramic Tile, Balcony / Deck, Chair Rail, Exterior Access, Recessed Lighting, Slider, Lighting - Overhead
Interior
Interior Features Lighting - Overhead, Entrance Foyer, Internet Available - Broadband
Heating Forced Air, Natural Gas
Cooling Window Unit(s)
Flooring Tile, Carpet, Hardwood, Flooring - Stone/Ceramic Tile, Flooring - Vinyl
Appliance Range, Dishwasher, Disposal, Microwave, Gas Water Heater, Tank Water Heater, Utility Connections for Electric Range, Utility Connections for Electric Dryer
Laundry Flooring - Wall to Wall Carpet, Electric Dryer Hookup, Exterior Access, Walk-in Storage, Washer Hookup, In Basement, In Unit
Exterior
Exterior Feature Rain Gutters, Professional Landscaping
Community Features Public Transportation, Shopping, Park, Medical Facility, Laundromat, Highway Access, House of Worship, T-Station, University
Utilities Available for Electric Range, for Electric Dryer, Washer Hookup
Roof Type Shingle
Total Parking Spaces 1
Garage No
Building
Story 3
Sewer Public Sewer
Water Public
Schools
Middle Schools Higgins
High Schools Pvmhs
Others
Pets Allowed Yes
Senior Community false
Acceptable Financing Contract
Listing Terms Contract
Read Less
Bought with Sue Sindoni • Keller Williams Elite
GET MORE INFORMATION




