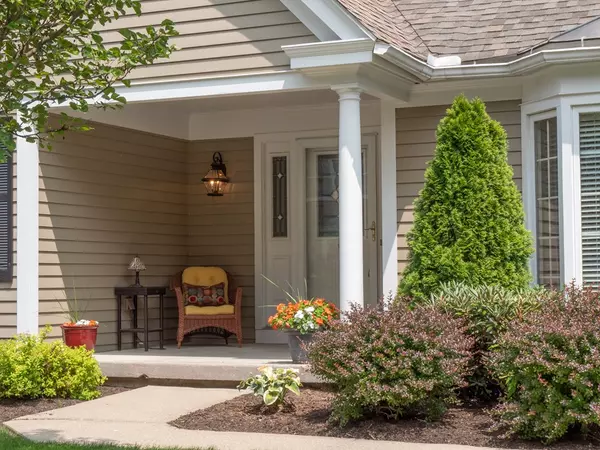For more information regarding the value of a property, please contact us for a free consultation.
9 Shady Brook #9 West Springfield, MA 01089
Want to know what your home might be worth? Contact us for a FREE valuation!

Our team is ready to help you sell your home for the highest possible price ASAP
Key Details
Sold Price $395,000
Property Type Condo
Sub Type Condominium
Listing Status Sold
Purchase Type For Sale
Square Footage 3,286 sqft
Price per Sqft $120
MLS Listing ID 72467700
Sold Date 12/13/19
Bedrooms 3
Full Baths 4
HOA Fees $465/mo
HOA Y/N true
Year Built 1987
Annual Tax Amount $7,171
Tax Year 2018
Property Description
Absolutely Beautiful!! Luxury awaits you at this end unit, garden style Windpath condominium on the doorstep to the Springfield Country Club. This home offers an open floor plan.Gleaming hardwood flooring throughout. Kitchen with granite countertops, Custom made cabinet for extra storage, Large dining area with bow window. Gorgeous living room with vaulted ceiling, gas fireplace, fabulous bookshelves, built in wet bar, palladium window, loft above has two skylights perfect for home office. Sliding glass door to a private deck with hot tub, french door to a lovely screened in patio. This home offers three bedrooms all with walk in closets. Four full baths, Master bedroom with hardwood, master bath with granite countertops, shower, jacuzzi tub. Fantastic lower level is a complete family room/game room with pool table, amazing wet bar, tv area, a complete full bath, storage area.Let the entertainment begin! Garage with heater and loads of storage space. Extra driveway space for two cars
Location
State MA
County Hampden
Zoning r40
Direction Off Piper Rd.
Rooms
Primary Bedroom Level First
Kitchen Flooring - Wood, Window(s) - Bay/Bow/Box, Dining Area, Countertops - Stone/Granite/Solid, Breakfast Bar / Nook, Recessed Lighting
Interior
Interior Features Wet bar, Open Floorplan, Recessed Lighting, Storage, Beadboard, Bathroom - Full, Bathroom - Tiled With Shower Stall, Closet, Pedestal Sink, Game Room, Bathroom, Foyer, Loft, Central Vacuum
Heating Forced Air, Natural Gas, Electric
Cooling Central Air, Wall Unit(s)
Flooring Wood, Tile, Carpet, Laminate, Flooring - Wall to Wall Carpet, Flooring - Laminate, Flooring - Stone/Ceramic Tile, Flooring - Wood
Fireplaces Number 1
Fireplaces Type Living Room
Appliance Range, Oven, Dishwasher, Disposal, Microwave, Refrigerator, Washer, Dryer, Vacuum System, Tank Water Heaterless, Utility Connections for Electric Range, Utility Connections for Electric Dryer
Laundry Flooring - Stone/Ceramic Tile, First Floor, In Unit
Exterior
Garage Spaces 1.0
Community Features Shopping, Golf, Public School
Utilities Available for Electric Range, for Electric Dryer
Roof Type Shingle
Total Parking Spaces 2
Garage Yes
Building
Story 3
Sewer Public Sewer
Water Public
Others
Pets Allowed Breed Restrictions
Read Less
Bought with Melvin Arroyo • Reva Capital Realty



