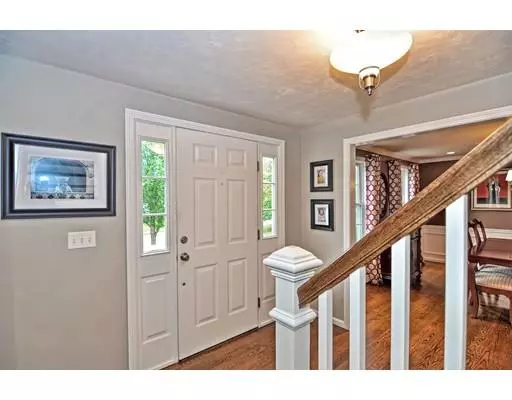For more information regarding the value of a property, please contact us for a free consultation.
5 Heather Lane Plainville, MA 02762
Want to know what your home might be worth? Contact us for a FREE valuation!

Our team is ready to help you sell your home for the highest possible price ASAP
Key Details
Sold Price $584,900
Property Type Single Family Home
Sub Type Single Family Residence
Listing Status Sold
Purchase Type For Sale
Square Footage 2,865 sqft
Price per Sqft $204
Subdivision Maple Hill Estates
MLS Listing ID 72578781
Sold Date 12/16/19
Style Colonial
Bedrooms 4
Full Baths 2
Half Baths 1
Year Built 1999
Annual Tax Amount $6,654
Tax Year 2019
Lot Size 0.550 Acres
Acres 0.55
Property Description
Absolutely stunning 4 bedroom, 2.5 bath home in Maple Hill Estates....the incredible updates include a completely remodeled kitchen with SS appliances, and grand center island. Both the master bath and full bath on the second level have been beautifully updated. Lovely fireplaced family room with custom built in cabinetry, and crown molding, recessed lighting and beautiful hardwood floors throughout the first floor. Picture frame wainscoting in the pretty dining room. Second level features four bedrooms including the master bedroom, with large walk in closet and finished office space. Large finished family room in lower level with more custom built in cabinetry and desk area. AMAZING sports court in the back yard for tennis, basketball and rebounder , fire pit area, shed w/electricity and large oversized composite deck. Additional updates include new garage doors, and water filtration system. SELLER WILL ENTERTAIN OFFERS BETWEEN $559,900 - $589,900. OH on Sat, & Sun.
Location
State MA
County Norfolk
Zoning res
Direction Rt 1A to Maple to Heather
Rooms
Basement Full
Primary Bedroom Level Second
Interior
Interior Features Office, Media Room
Heating Forced Air, Natural Gas
Cooling Central Air
Fireplaces Number 1
Appliance Gas Water Heater
Laundry First Floor
Exterior
Exterior Feature Storage
Garage Spaces 2.0
Community Features Public Transportation, Shopping, Pool, Park, Walk/Jog Trails, Stable(s), Golf, Medical Facility, Conservation Area, Highway Access, House of Worship, Public School
Roof Type Shingle
Total Parking Spaces 4
Garage Yes
Building
Foundation Concrete Perimeter
Sewer Public Sewer
Water Public
Schools
Elementary Schools Jackson/Wood
Middle Schools King Phiilip
High Schools King Phillip
Read Less
Bought with Julie Etter Team • Berkshire Hathaway HomeServices Evolution Properties
GET MORE INFORMATION




