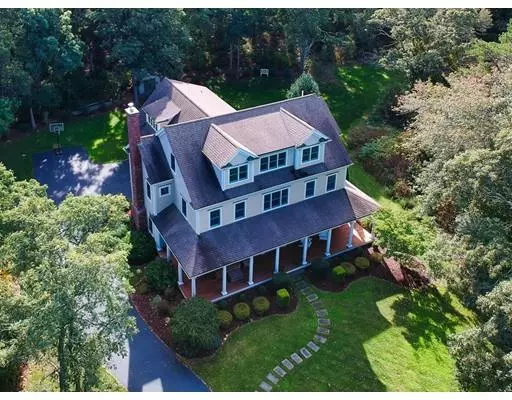For more information regarding the value of a property, please contact us for a free consultation.
46 Carleton Dr Sandwich, MA 02537
Want to know what your home might be worth? Contact us for a FREE valuation!

Our team is ready to help you sell your home for the highest possible price ASAP
Key Details
Sold Price $1,250,000
Property Type Single Family Home
Sub Type Single Family Residence
Listing Status Sold
Purchase Type For Sale
Square Footage 5,000 sqft
Price per Sqft $250
Subdivision Carleton Shores
MLS Listing ID 72475461
Sold Date 12/12/19
Style Colonial
Bedrooms 4
Full Baths 3
Half Baths 1
HOA Fees $300
HOA Y/N true
Year Built 2004
Annual Tax Amount $13,198
Tax Year 2018
Lot Size 1.060 Acres
Acres 1.06
Property Description
Why fight traffic & drive to the beach when it's a short jaunt away? Enjoy the summer here on Cape Cod w/ your seaside home. Sited on a little over an acre of land this home is perfect for enjoying life on Cape Cod. The private beach is 1/10 away, where you can soak up the rays, dip your toes in the water, & in the evening watch the sunset by a barn fire enjoying s'mores. You can also relax in your private back yard, have a cookout, play some yard games or enjoy a good book. The house was very well thought out in design w/ many extras that any discerning buyer will appreciate. The 3rd floor is finished w/full bath that offers so many possibilities from private office, au-pair suite, media room and much more. A perfect year round or summer home.
Location
State MA
County Barnstable
Area East Sandwich
Zoning R-2
Direction Historic 6a to Carelton Drive
Rooms
Family Room Ceiling Fan(s), Flooring - Hardwood, Open Floorplan, Recessed Lighting
Basement Full, Interior Entry, Garage Access, Concrete, Unfinished
Primary Bedroom Level Second
Dining Room Flooring - Hardwood, Chair Rail
Kitchen Closet/Cabinets - Custom Built, Flooring - Hardwood, Window(s) - Bay/Bow/Box, Dining Area, Pantry, Countertops - Stone/Granite/Solid, Kitchen Island, Wet Bar, Cabinets - Upgraded, Cable Hookup, Exterior Access, Open Floorplan, Recessed Lighting, Slider, Stainless Steel Appliances, Wine Chiller
Interior
Interior Features Bathroom - Full, Bathroom - Tiled With Shower Stall, Closet, Cable Hookup, High Speed Internet Hookup, Recessed Lighting, Home Office, Bonus Room, Central Vacuum
Heating Baseboard, Radiant, Oil
Cooling Central Air
Flooring Wood, Tile, Carpet, Flooring - Wall to Wall Carpet
Fireplaces Number 1
Fireplaces Type Family Room
Appliance Oven, Dishwasher, Countertop Range, Refrigerator, Washer, Dryer, Water Treatment, Wine Refrigerator, Oil Water Heater, Tank Water Heater
Laundry Flooring - Stone/Ceramic Tile, Countertops - Upgraded, Cabinets - Upgraded, Electric Dryer Hookup, Second Floor
Exterior
Exterior Feature Rain Gutters, Storage, Sprinkler System
Garage Spaces 2.0
Community Features Shopping, Tennis Court(s), Walk/Jog Trails, Golf, Medical Facility, Conservation Area, Highway Access, House of Worship
Waterfront Description Beach Front, Ocean, 1/10 to 3/10 To Beach, Beach Ownership(Deeded Rights)
Roof Type Shingle
Total Parking Spaces 6
Garage Yes
Building
Lot Description Level
Foundation Concrete Perimeter
Sewer Inspection Required for Sale
Water Private
Architectural Style Colonial
Schools
Elementary Schools Forestdale
Middle Schools Oakridge/Stem
High Schools Sandwich Hs
Others
Senior Community false
Read Less
Bought with Cynthia Houlihan • Robert Paul Properties, Inc



