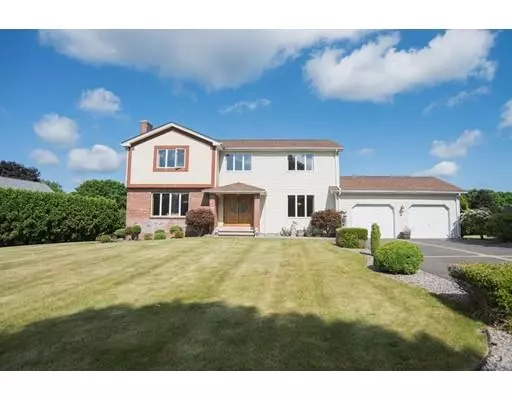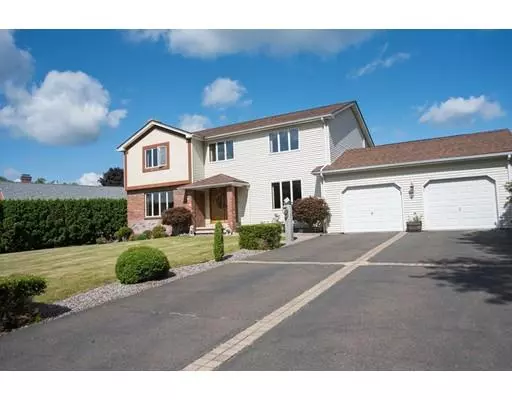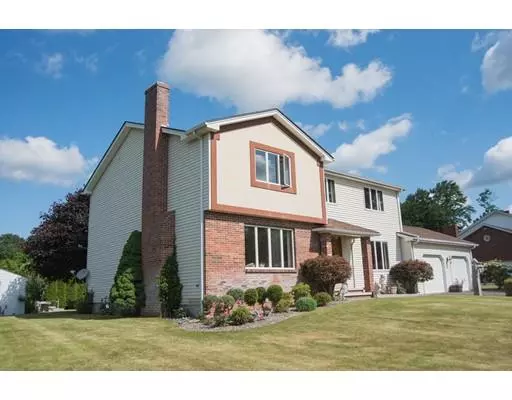For more information regarding the value of a property, please contact us for a free consultation.
114 Deer Run Rd West Springfield, MA 01089
Want to know what your home might be worth? Contact us for a FREE valuation!

Our team is ready to help you sell your home for the highest possible price ASAP
Key Details
Sold Price $406,000
Property Type Single Family Home
Sub Type Single Family Residence
Listing Status Sold
Purchase Type For Sale
Square Footage 3,180 sqft
Price per Sqft $127
MLS Listing ID 72520605
Sold Date 11/22/19
Style Colonial
Bedrooms 4
Full Baths 2
Half Baths 1
Year Built 1987
Annual Tax Amount $6,411
Tax Year 2019
Lot Size 0.520 Acres
Acres 0.52
Property Description
Expect to be impressed by this outstanding Brick & Vinyl Sided Colonial located in a wonderful Fausey Neighborhood set on a beautiful well landscaped yard. Featuring 2 car garage, 2 zone gas heat & central air, hardwood flrs, plus a terrific finished basement! At the heart of this fine home is the expansive kitchen w/dining area, lots of classic cabinets,granite counters,stainless appliances,stylish flrng, flows into the spacious family rm w/wood flrs. From the large foyer takes you into the spacious & lovely livrm w/brick fireplace opens to the sun-filled dinrm both rms have wood flrs & is perfect for entertaining! A relaxing enclosed sunrm views the private yard and will be your favorite spot w/hot tub for your enjoyment. Also a 1st flr lav is so handy! The 2nd flr boasts a full bathrm w/tile flr. 4 great sized bedrooms & good closet space including exceptional master bedrm w/mbath. In the basement is a 27x18 game rm w/pellet stove. Call today!
Location
State MA
County Hampden
Zoning R
Direction Amostown Road to Deer Run Road
Rooms
Family Room Flooring - Hardwood, Window(s) - Picture
Basement Full, Partially Finished, Interior Entry, Bulkhead, Concrete
Primary Bedroom Level Second
Dining Room Flooring - Hardwood, Window(s) - Picture
Kitchen Closet, Flooring - Stone/Ceramic Tile, Pantry, Countertops - Stone/Granite/Solid, Slider
Interior
Interior Features Ceiling Fan(s), Closet, Sun Room, Game Room, Foyer, Central Vacuum, Sauna/Steam/Hot Tub, Wet Bar
Heating Forced Air, Natural Gas
Cooling Central Air
Flooring Wood, Tile, Carpet, Hardwood, Stone / Slate, Flooring - Stone/Ceramic Tile, Flooring - Vinyl, Flooring - Hardwood
Fireplaces Number 1
Fireplaces Type Living Room, Wood / Coal / Pellet Stove
Appliance Range, Dishwasher, Disposal, Microwave, Refrigerator, Freezer, Gas Water Heater, Tank Water Heater, Leased Heater, Utility Connections for Gas Range, Utility Connections for Gas Oven
Laundry Electric Dryer Hookup, Washer Hookup, In Basement
Exterior
Exterior Feature Storage, Sprinkler System, Garden
Garage Spaces 2.0
Community Features Public Transportation, Shopping, Medical Facility, Laundromat, Highway Access, House of Worship, Private School, Public School
Utilities Available for Gas Range, for Gas Oven, Washer Hookup
Roof Type Shingle
Total Parking Spaces 2
Garage Yes
Building
Foundation Concrete Perimeter
Sewer Public Sewer
Water Public
Architectural Style Colonial
Schools
Elementary Schools Fausey
Middle Schools Ws Middleschool
High Schools Ws Highschool
Read Less
Bought with Marisol Franco Team • Real Living Realty Professionals, LLC



