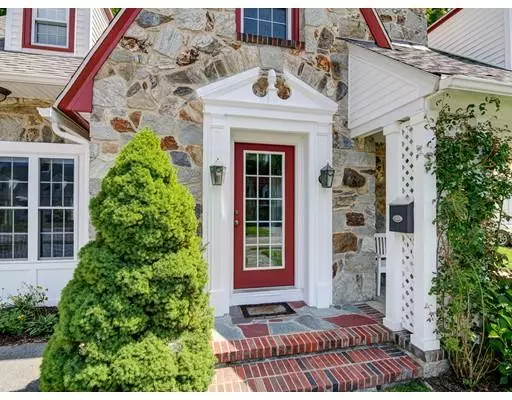For more information regarding the value of a property, please contact us for a free consultation.
66 Winifred Ave Worcester, MA 01602
Want to know what your home might be worth? Contact us for a FREE valuation!

Our team is ready to help you sell your home for the highest possible price ASAP
Key Details
Sold Price $350,000
Property Type Single Family Home
Sub Type Single Family Residence
Listing Status Sold
Purchase Type For Sale
Square Footage 1,727 sqft
Price per Sqft $202
Subdivision West-Side Between Salisbury & Newton Sq.
MLS Listing ID 72550662
Sold Date 11/27/19
Style Cape, Tudor
Bedrooms 3
Full Baths 2
Half Baths 1
HOA Y/N false
Year Built 1935
Annual Tax Amount $4,456
Tax Year 2019
Lot Size 7,405 Sqft
Acres 0.17
Property Description
Charming stone-front Tudor full of amenities located on the West Side of Worcester in close proximity to wonderful neighborhood parks and restaurants. Pride in ownership is evident inside and outside. This home has gleaming hardwood floors and very spacious bedrooms with many additions, including bonus room / playroom, master bathroom, radiant heat, air conditioning, sprinkler system, and shed. Additional improvements include a new natural gas boiler and a *brand new roof*. Lovely fenced-in backyard with stone patio and walls is perfect for landscaping or playing with family and friends. This property is full of character and move-in-ready for its next owners.
Location
State MA
County Worcester
Area West Side
Zoning RS-7
Direction Take Pleasant Street to Richmond to Amherst to Winifred or GPS
Rooms
Basement Full, Bulkhead
Interior
Heating Central, Forced Air, Radiant, Natural Gas, Hydronic Floor Heat(Radiant), Ductless
Cooling Central Air, Ductless
Flooring Wood, Tile
Fireplaces Number 1
Appliance Range, Dishwasher, Microwave, Refrigerator, Washer, Dryer, Gas Water Heater, Utility Connections for Electric Range, Utility Connections for Electric Oven, Utility Connections for Electric Dryer
Laundry Washer Hookup
Exterior
Exterior Feature Rain Gutters, Storage, Stone Wall
Fence Fenced/Enclosed, Fenced
Community Features Public Transportation, Shopping, Tennis Court(s), Park, Walk/Jog Trails, Medical Facility, Laundromat, Private School, Public School, T-Station, Sidewalks
Utilities Available for Electric Range, for Electric Oven, for Electric Dryer, Washer Hookup
Roof Type Shingle
Total Parking Spaces 2
Garage No
Building
Foundation Stone
Sewer Public Sewer
Water Public
Schools
Elementary Schools Midland Street
Middle Schools Flagg Street
High Schools Doherty High
Read Less
Bought with Amanda Pearce • RE/MAX Prof Associates



