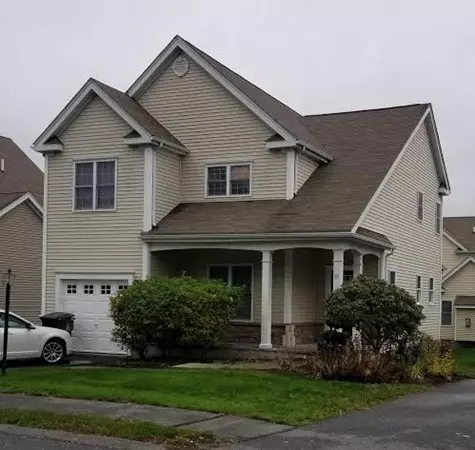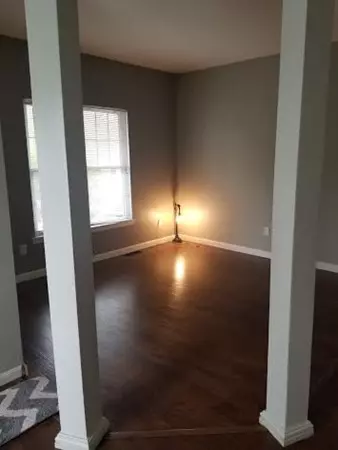For more information regarding the value of a property, please contact us for a free consultation.
59 Sunflower #59 Raynham, MA 02767
Want to know what your home might be worth? Contact us for a FREE valuation!

Our team is ready to help you sell your home for the highest possible price ASAP
Key Details
Sold Price $170,400
Property Type Single Family Home
Sub Type Condex
Listing Status Sold
Purchase Type For Sale
Square Footage 1,878 sqft
Price per Sqft $90
MLS Listing ID 72584883
Sold Date 12/06/19
Bedrooms 2
Full Baths 1
Half Baths 1
HOA Fees $97/mo
HOA Y/N true
Year Built 2004
Annual Tax Amount $2,199
Tax Year 2019
Property Description
Amazing Free-Standing Condominium in the sought after "Wildflower Green" Development! This home is warm & inviting with tons of natural light greeting you as you walk through the front door into your formal living room. It's open floor plan features an Oak kitchen with an island facing the family room with vaulted ceilings & sliders leading to your very own deck, separate dining room, as well as, a half bath ~ all on the 1st level! As you walk up the carpeted stairway there's a large bonus room which leads to 2 bedrooms, full bath and laundry room. The large Master Bedroom offers a walk-in closet with shelving and racks for your entire wardrobe and then some! I'm not done yet, there's a partially finished basement plus an attached garage! TURN KEY, MOVE IN READY! This home is part of a 40B project and this unit is subject to affordable housing and resale restrictions. MUST BE OWNER OCCUPIED.
Location
State MA
County Bristol
Zoning 40B
Direction Rte. 138/Broadway to Sunflower Dr. near Rte. 495 junction
Rooms
Family Room Bathroom - Half, Closet, Flooring - Laminate, Exterior Access
Primary Bedroom Level Second
Dining Room Flooring - Laminate, Open Floorplan, Lighting - Overhead
Kitchen Flooring - Laminate, Dining Area, Kitchen Island, Recessed Lighting, Stainless Steel Appliances, Gas Stove
Interior
Interior Features Bathroom - Full, Balcony - Interior, Open Floorplan, Closet - Walk-in, Loft, Bonus Room, Internet Available - Broadband, Internet Available - DSL, High Speed Internet
Heating Natural Gas
Cooling Central Air
Flooring Laminate, Flooring - Laminate
Appliance Range, Dishwasher, Washer, Dryer, Gas Water Heater, Leased Heater
Laundry Flooring - Laminate, Gas Dryer Hookup, Washer Hookup, Second Floor
Exterior
Garage Spaces 1.0
Community Features Shopping, Walk/Jog Trails, Medical Facility, Highway Access, House of Worship
Roof Type Shingle
Total Parking Spaces 1
Garage Yes
Building
Story 2
Sewer Public Sewer
Water Public
Others
Senior Community false
Read Less
Bought with Teresa Cabrinha • Keller Williams Elite



