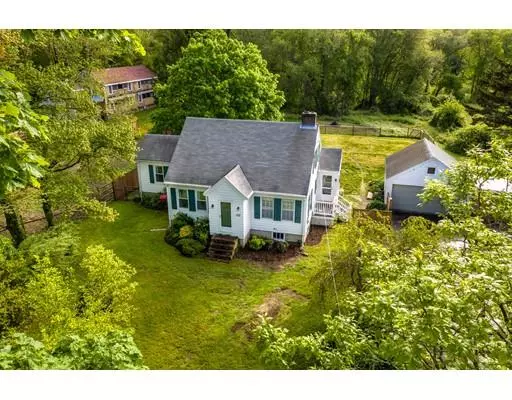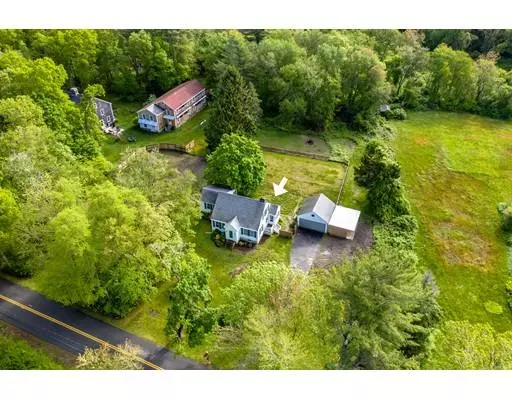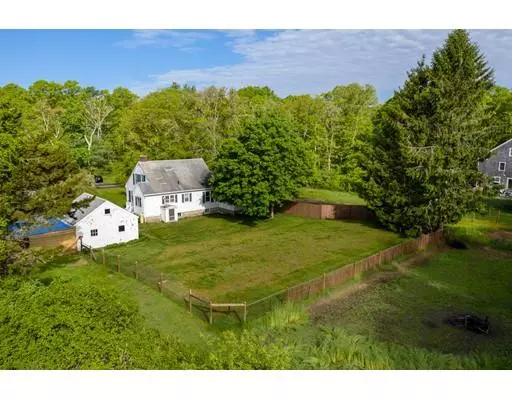For more information regarding the value of a property, please contact us for a free consultation.
122 Acushnet Rd Mattapoisett, MA 02739
Want to know what your home might be worth? Contact us for a FREE valuation!

Our team is ready to help you sell your home for the highest possible price ASAP
Key Details
Sold Price $315,000
Property Type Single Family Home
Sub Type Single Family Residence
Listing Status Sold
Purchase Type For Sale
Square Footage 1,559 sqft
Price per Sqft $202
MLS Listing ID 72511541
Sold Date 12/06/19
Style Cape
Bedrooms 3
Full Baths 1
HOA Y/N false
Year Built 1940
Annual Tax Amount $4,049
Tax Year 2019
Lot Size 1.710 Acres
Acres 1.71
Property Description
"Spacious" is the ideal word to describe 122 Acushnet Road in Mattapoisett. From the bucolic 1.71 acres surrounding the property to the generous sized rooms, this 1940 Cape style farmhouse's next owner will have plenty of room to spread out. This home features hardwood floors, 3 bedrooms (2 up / 1 down), updated full bath on the first floor, kitchen, separate dining room, fire-placed living room, large bonus room that could be used for the in-home professional teaching yoga/dance/music, or even make it your large first floor master suite, and a detached two-car garage with an adjacent covered stall where the current owner kept a horse. Another good word to describe this property is affordable. It has been priced to sell "as-is". Title 5 to be completed soon. New septic was installed prior to previous 2017 sale. Do not miss out on an opportunity to own a charming country property.
Location
State MA
County Plymouth
Zoning RR8
Direction Crystal Springs Road to Acushnet Road
Rooms
Family Room Flooring - Hardwood, Remodeled
Basement Full, Walk-Out Access, Sump Pump, Concrete, Unfinished
Primary Bedroom Level First
Dining Room Flooring - Hardwood
Kitchen Flooring - Vinyl, Dining Area
Interior
Interior Features Closet, Foyer
Heating Baseboard, Oil
Cooling None
Flooring Vinyl, Carpet, Hardwood, Flooring - Hardwood
Fireplaces Number 1
Fireplaces Type Living Room
Appliance Range, Dishwasher, Refrigerator, Electric Water Heater, Tank Water Heater, Utility Connections for Gas Range, Utility Connections for Electric Dryer
Laundry Electric Dryer Hookup, Washer Hookup, In Basement
Exterior
Exterior Feature Rain Gutters, Horses Permitted, Outdoor Shower
Garage Spaces 2.0
Fence Fenced/Enclosed, Fenced
Community Features Walk/Jog Trails, Stable(s), Golf, Medical Facility, Laundromat, Bike Path, Conservation Area, Highway Access, House of Worship, Marina, Public School
Utilities Available for Gas Range, for Electric Dryer, Washer Hookup
Waterfront Description Beach Front, Bay, Ocean, 1 to 2 Mile To Beach, Beach Ownership(Public)
Roof Type Shingle
Total Parking Spaces 4
Garage Yes
Building
Lot Description Wooded
Foundation Block, Irregular
Sewer Private Sewer
Water Public
Schools
Elementary Schools Center/Ohs
Middle Schools Orr Jr. High
High Schools Orr High School
Others
Senior Community false
Acceptable Financing Contract
Listing Terms Contract
Read Less
Bought with Diane Arsenault • Conway - Mattapoisett



