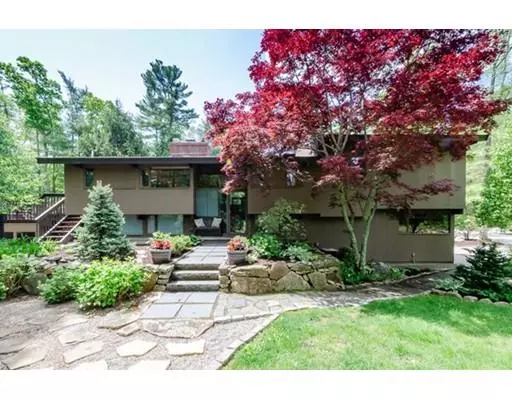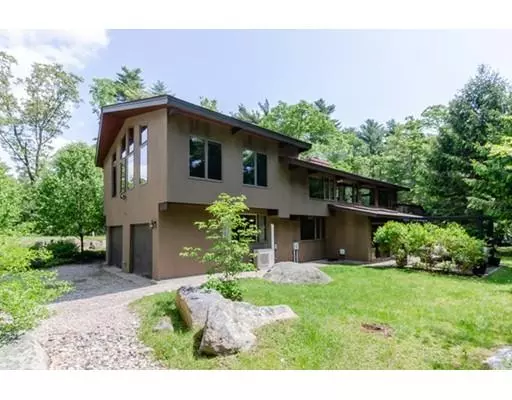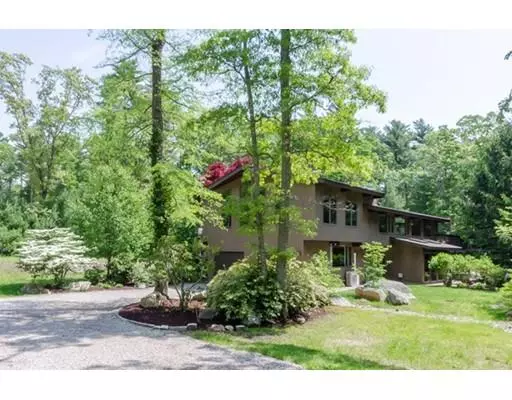For more information regarding the value of a property, please contact us for a free consultation.
17 Alden Rd Marion, MA 02738
Want to know what your home might be worth? Contact us for a FREE valuation!

Our team is ready to help you sell your home for the highest possible price ASAP
Key Details
Sold Price $635,000
Property Type Single Family Home
Sub Type Single Family Residence
Listing Status Sold
Purchase Type For Sale
Square Footage 2,245 sqft
Price per Sqft $282
Subdivision Indian Cove
MLS Listing ID 72511718
Sold Date 12/06/19
Style Contemporary
Bedrooms 4
Full Baths 3
HOA Fees $66/ann
HOA Y/N true
Year Built 1979
Annual Tax Amount $7,154
Tax Year 2019
Lot Size 1.020 Acres
Acres 1.02
Property Description
New Price: Exceptional post and beam construction Deck House located in the private community of Indian Cove. Come home to this architecturally unique home which features four bedrooms, three full baths, and an open concept on the upper level that is accentuated by cathedral ceilings, plenty of sunlight and views of the property's natural surroundings. The living room centers around a gorgeous wood-burning fireplace and leads out to an expansive private deck. Recent upgrades include a stunning custom kitchen, refinished hardwood floors, pellet stove on lower level, newer roof, mahogany outdoor shower, replacement windows, koi poind, and addition of an in-law suite. The community features an association club house, year round water access, boat ramp & dock. These amenities will provide many opportunities for family fun and entertainment in this desirable and family-oriented community. This unique home is a must see.
Location
State MA
County Plymouth
Zoning 101
Direction From Mattapoisett, Head east on Marion Rd, turn right on Indian Cove Rd, Turn Right on Alden Rd.
Rooms
Family Room Wood / Coal / Pellet Stove, Closet, Flooring - Wall to Wall Carpet, Deck - Exterior, Slider
Basement Full, Finished
Primary Bedroom Level Second
Kitchen Flooring - Hardwood, Countertops - Stone/Granite/Solid, Countertops - Upgraded, Kitchen Island, Deck - Exterior, Exterior Access, Remodeled, Stainless Steel Appliances, Gas Stove, Lighting - Sconce
Interior
Interior Features Bonus Room, Inlaw Apt.
Heating Baseboard, Heat Pump, Propane
Cooling Central Air
Flooring Wood, Carpet
Fireplaces Number 1
Appliance Range, Dishwasher, Microwave, Refrigerator, Utility Connections for Gas Range, Utility Connections for Electric Dryer
Laundry Electric Dryer Hookup, Exterior Access, Washer Hookup, Lighting - Overhead, First Floor
Exterior
Exterior Feature Rain Gutters, Storage
Garage Spaces 1.0
Community Features Shopping, Tennis Court(s), Walk/Jog Trails, Golf, Medical Facility, Laundromat, Bike Path, Highway Access, House of Worship, Private School, Public School
Utilities Available for Gas Range, for Electric Dryer
Waterfront Description Beach Front, Harbor, Ocean, 1/10 to 3/10 To Beach, Beach Ownership(Private,Association)
Roof Type Shingle
Total Parking Spaces 10
Garage Yes
Building
Lot Description Wooded, Level
Foundation Concrete Perimeter
Sewer Inspection Required for Sale
Water Public
Schools
Elementary Schools Sippican
Middle Schools Orr Jhs
High Schools Orr Hs
Others
Senior Community false
Read Less
Bought with Glenn Rapoza • Conway - Dartmouth



