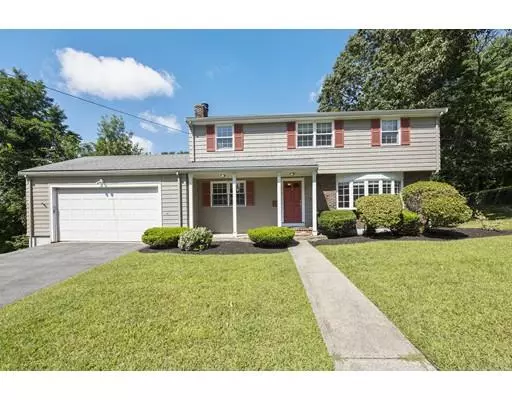For more information regarding the value of a property, please contact us for a free consultation.
10 Yale St Peabody, MA 01960
Want to know what your home might be worth? Contact us for a FREE valuation!

Our team is ready to help you sell your home for the highest possible price ASAP
Key Details
Sold Price $560,000
Property Type Single Family Home
Sub Type Single Family Residence
Listing Status Sold
Purchase Type For Sale
Square Footage 2,100 sqft
Price per Sqft $266
Subdivision West Peabody
MLS Listing ID 72559802
Sold Date 12/09/19
Style Garrison
Bedrooms 4
Full Baths 3
Half Baths 1
Year Built 1971
Annual Tax Amount $6,011
Tax Year 2019
Lot Size 0.710 Acres
Acres 0.71
Property Description
Nestled on a corner lot in a quiet neighborhood, 10 Yale Street offers so much. Located closed to the many amenities Peabody has to offer, this spacious home offers an expansive yard featuring an in-ground pool, a large deck and a screened in porch. Immediately inside are closets and the half bath, making this the perfect outdoor/indoor set-up to entertain, along with the built-in bar in the finished basement. The finished basement also features a private entrance and a full bath with a jacuzzi, which could be transformed into an in-law apartment. The first floor has a breezy flow and open feel between the living room, kitchen and dining room while the family room is cozy with its built in cabinets and fireplace. Upstairs are four large bed rooms with plenty of closet space, a separate full bath and a private master bath. This home also features a central vac and central air. Close to Lowell St, Rt. 128, Peabody High School and the North Shore Mall. Not to be missed!
Location
State MA
County Essex
Area West Peabody
Zoning R1B
Direction Rt 128 to Lowell Street to Norwich Street to Yale Street
Rooms
Family Room Flooring - Hardwood, Recessed Lighting
Basement Full
Primary Bedroom Level Second
Dining Room Flooring - Hardwood
Kitchen Flooring - Hardwood, Recessed Lighting
Interior
Interior Features Bathroom, Central Vacuum, Sauna/Steam/Hot Tub
Heating Baseboard, Natural Gas
Cooling Central Air
Fireplaces Number 1
Fireplaces Type Family Room
Appliance Dishwasher, Microwave, Refrigerator, Washer, Dryer, Gas Water Heater
Exterior
Exterior Feature Storage
Garage Spaces 2.0
Fence Fenced
Pool In Ground
Community Features Shopping
Roof Type Shingle
Total Parking Spaces 4
Garage Yes
Private Pool true
Building
Lot Description Corner Lot
Foundation Concrete Perimeter
Sewer Public Sewer
Water Public
Schools
High Schools Peabody High
Read Less
Bought with Michelle Bettencourt • J. Barrett & Company



