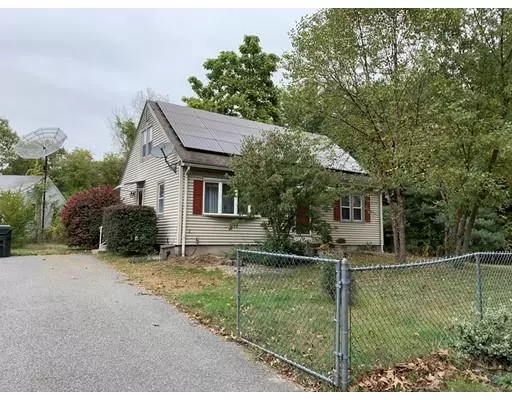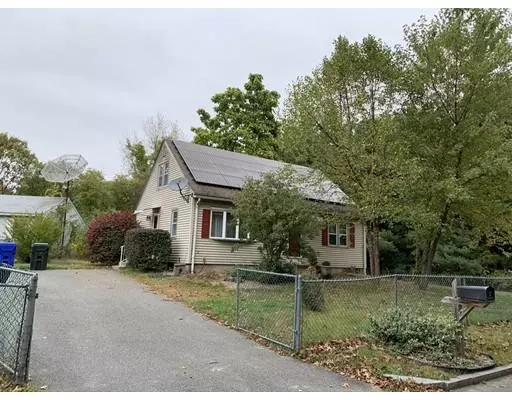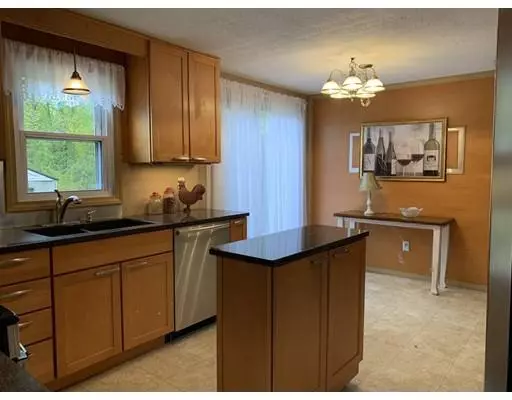For more information regarding the value of a property, please contact us for a free consultation.
210 Keddy St Springfield, MA 01109
Want to know what your home might be worth? Contact us for a FREE valuation!

Our team is ready to help you sell your home for the highest possible price ASAP
Key Details
Sold Price $185,000
Property Type Single Family Home
Sub Type Single Family Residence
Listing Status Sold
Purchase Type For Sale
Square Footage 1,142 sqft
Price per Sqft $161
MLS Listing ID 72569387
Sold Date 12/06/19
Style Cape
Bedrooms 4
Full Baths 2
Half Baths 1
HOA Y/N false
Year Built 1972
Annual Tax Amount $2,698
Tax Year 2019
Lot Size 5,662 Sqft
Acres 0.13
Property Description
Privately set on a pretty street and close to Western New England University is this 4 bedroom, 3 bath cape style home with finished basement! You'll love the newly remodeled kitchen with beautiful stainless appliances and granite counters with lots of cabinets and large dining area with sliders to backyard. The large living room has hardwood floors and a picture window, a full bath and two bedrooms that complete the downstairs level. Upstairs there's 2 large bedrooms and another half bath. The finished basement has a front to back family room with wall to wall carpeting, there's lots of added storage and a large laundry room and an additional room, perfect for a study or den. The yard is private and fenced in. Sellers in process of moving so more pictures coming soon! Roof has 30 yr architectural shingles & was replaced approximately 12 yrs ago, APO. Interior is in process of being freshly painted.
Location
State MA
County Hampden
Area Sixteen Acres
Zoning R1
Direction Wilbraham Rd to Walsh to Keddy
Rooms
Family Room Flooring - Wall to Wall Carpet
Basement Full, Partially Finished, Interior Entry, Bulkhead
Primary Bedroom Level Second
Kitchen Flooring - Vinyl, Dining Area, Kitchen Island, Cabinets - Upgraded, Exterior Access, Remodeled, Slider, Stainless Steel Appliances, Gas Stove, Lighting - Overhead
Interior
Interior Features Internet Available - Unknown
Heating Forced Air, Natural Gas
Cooling Window Unit(s)
Flooring Tile, Vinyl, Hardwood
Appliance Range, Dishwasher, Microwave, Refrigerator, Washer, Dryer, ENERGY STAR Qualified Refrigerator, ENERGY STAR Qualified Dryer, ENERGY STAR Qualified Dishwasher, ENERGY STAR Qualified Washer, Gas Water Heater, Tank Water Heater, Plumbed For Ice Maker, Utility Connections for Gas Range
Laundry In Basement, Washer Hookup
Exterior
Exterior Feature Storage
Fence Fenced
Utilities Available for Gas Range, Washer Hookup, Icemaker Connection
Roof Type Asphalt/Composition Shingles
Total Parking Spaces 6
Garage No
Building
Lot Description Level
Foundation Concrete Perimeter
Sewer Public Sewer
Water Public
Architectural Style Cape
Others
Senior Community false
Read Less
Bought with Terra Missildine • Olde Towne Realty



